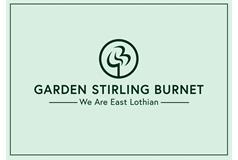3 bed semi-detached house for sale in Tranent


- Bright and spacious semi-detached house
- Desirable location in popular Tranent
- Near amenities, schools, and transport links
- Modern neutral interiors
- Welcoming entrance hall with storage
- Large, dual-aspect living/dining room
- Modern, well-appointed kitchen
- Three double bedrooms with wardrobes
- Private driveway for off-street parking
- Gas central heating and double glazing
The property is close to the local primary school, and is within easy reach of the high school, excellent amenities and supermarkets, as well as regular transport links. The southwest-facing home also features modern interiors with new doors and predominantly neutral décor, providing a blank slate for buyers. In addition, it has excellent storage, private parking, and a fully-enclosed rear garden. Entering the home, you are invited inside by a hall with built-in storage. It is decorated in crisp white and laid with a hardwood floor, which runs throughout much of the property. The appealing décor and flooring also flow through to the living/dining room. Here, it creates a blank canvas for buyers and an attractive minimalist style. The room is spaciously proportioned for both lounge and dining furniture and it is brightly illuminated by dual-aspect glazing, including patio doors to the rear garden. Sat adjacent, the kitchen has a modern design, fitted with handle-less cabinets and wood-toned worktops, providing plenty of storage and workspace. It comes with an integrated ceramic hob and raised double oven, a freestanding fridge/freezer, and a washing machine. The home has three double bedrooms, which all come with built-in wardrobes, modern styling, and easy-to-maintain floors. The dual-aspect principal bedroom and second bedroom both have additional storage and they reside on the first floor, off a naturally-lit landing with brand-new carpeting and an airing cupboard. Meanwhile, the third bedroom is easily accessible on the ground floor. Finally, the home is completed by a first-floor bathroom, which features a three-piece suite, comprised of a floating washbasin, a toilet, and a double-ended bath with an overhead shower. Gas central heating and double glazing ensure year-round comfort. Outside, the home is flanked by low-maintenance gardens to the front and rear; the latter comes fully enclosed and provides a patio area for summer dining and a shed for storage. To the front, there is also a private driveway for off-street parking. Extras: all fitted floor coverings, light fittings, integrated appliances, a freestanding fridge/freezer, and a washing machine to be included. Council Tax Band: D
Marketed by
-
GSB - PROPERTIES, HADDINGTON
-
01620 532825
-
Property Department, 22 Hardgate, Haddington, EH41 3JR
-
Property reference: E478869
-
School Catchments For Property*
Tranent, East Lothian at a glance*
-
Average selling price
£257,592
-
Median time to sell
49 days
-
Most popular property type
2 bedroom house














