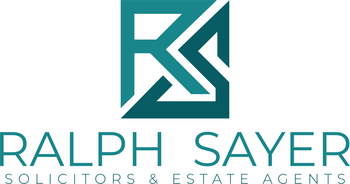4 bed terraced house for sale in Clermiston


- Mid-terraced house in Clermiston with quiet off-road position
- Entrance hallway with WC
- Spacious living room with fireplace
- Modern kitchen with adjoining dining room
- Principal bedroom with built-in wardrobes
- Three further bedrooms
- Family bathroom with shower-over-bath
- Gas central heating and double glazing
- West-facing front garden and landscaped, terraced and east-facing rear garden
- Access to on-street parking
Property highlight: Stylish 4 Bed Extended Terraced House with private enclosed front & rear gardens & Dining Kitchen.
This four-bedroom mid-terraced house in Clermiston represents an ideal city home that is sure to appeal to a wealth of buyers, presented with stylish, contemporary interiors and a tasteful palette of décor throughout. The home is accompanied by front and rear gardens and on-street parking, and it benefits from easy access to nearby amenities and the city centre, with the latter just over five miles away. Local amenities include shops for everyday essentials and specialist goods, schools (the catchment primary school is within easy walking distance), transport links connecting across the city, leisure facilities, and a wealth of green space, including Clermiston Park, Hillwood Park, and Corstorphine Hill. Property Summary: - Mid-terraced house in Clermiston - Quiet off-road position within a cul-de-sac - Stylishly presented, contemporary interiors - Entrance hallway with WC - Spacious living room with fireplace - Modern kitchen with adjoining dining room - Principal bedroom with built-in wardrobes - Three further bedrooms - Family bathroom with shower-over-bath - Gas central heating and double glazing - West-facing front garden - Landscaped, terraced and east-facing rear garden - Access to on-street parking A hallway welcomes you into the home, immediately setting the tone for the interiors to follow with neutral décor, a bold feature wall, and wood-styled flooring. The hallway houses an under-stair storage area and a stylish WC with a basin set into vanity storage, a WC, and a towel radiator, all enveloped by white metro tiles and navy-blue décor. The living room is elegantly presented with the same décor and flooring as the hall, with an on-trend navy blue feature wall, and it is filled with sunny afternoon and evening light through a large west-facing window. The room offers plenty of space for a choice of lounge furniture, all arranged around an attractive, homely fireplace nestling an electric stove, and it benefits from access to the kitchen, creating a sociable flow of living space that is ideal for everyday family life and entertaining alike. The kitchen comes well-appointed with two full walls of contemporary cabinetry, framed by a wealth of workspace and stylish white metro-tiled splashbacks. A full complement of neatly integrated appliances comprises an oven and grill, a gas hob, an extractor hood, a fridge, two freezers, a dishwasher, and a washing machine. The kitchen is adjoined by a dining room, creating an ideal space for sit-down family meals and dinner parties, with east-facing French doors opening onto the garden – perfect for alfresco dining and summer barbecues! One of the bedrooms is on the ground floor, with the remaining three on the first floor, approached via a staircase and landing with storage and loft access. The ground-floor bedroom offers excellent flexibility and options for use. It is currently being utilised as a gym/home office, ideal for those requiring a quiet space to work or study from home, with potential to be used as an additional reception room or a children’s playroom. All four bedrooms are tastefully decorated and two are carpeted, whilst one has original wood flooring. The principal has the additional benefit of wall-to-wall, floor-to-ceiling built-in wardrobes. A stylish bathroom completes the accommodation on offer and comprises a bath with an overhead shower, vanity storage with a basin inset, a concealed-cistern WC, a wall-mounted storage unit, and a matte-black towel radiator, complete with chic wall and floor tiles and neutral décor. The home is kept warm by a gas central heating system and benefits from double-glazed windows. Externally, the home is complemented by front and rear gardens. The east-facing front garden has a decked seating area, a lawn, and a raised planter, whilst the west-facing, terraced rear garden features a lawn and patios for alfresco dining furniture and barbecues. On-street parking can be found on Rannoch Place. Extras: All fitted floor coverings, window coverings, light fittings, and integrated kitchen appliances will be included in the sale. Please note, some images have computer generated furniture to show possible layouts. The photos of the rooms are actual images. Clermiston, Edinburgh - Situated west of the city centre and just north of soughtafter Corstorphine, Clermiston is a popular choice among families and young professionals owing to its excellent local services and amenities, well-regarded catchment schools and convenient transport links. The area enjoys good primary and secondary state schools, whilst some of the capital’s best private school choices are within easy driving distance. Clermiston offers swift and easy access to Edinburgh Airport, Queensferry Crossing and the M8/M9 motorway network, as well as fantastic public transport links travelling across the city,

Marketed by
-
Ralph Sayer
-
0131 253 2994
-
Birch House 10 Bankhead Crossway South Edinburgh EH11 4EP
-
Property reference: E494081
-
School Catchments For Property*
Clermiston, Edinburgh North at a glance*
-
Average selling price
£225,475
-
Median time to sell
17 days
-
Average % of Home Report achieved
103.2%
-
Most popular property type
2 bedroom flat



































