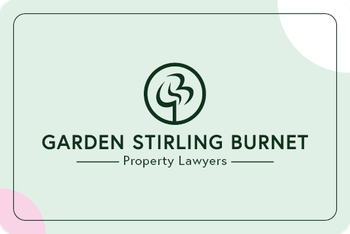3 bed detached house for sale in Tranent


- Well-proportioned interiors in stylish monochrome
- Spacious detached family home
- Bright entrance hall with storage and WC
- Living room with contemporary fire and garden access
- Dining room with kitchen and garden access
- Light-filled breakfasting kitchen with a full suite of appliances
- Principal suite with storage and a bright shower room
- Two further bedrooms with storage
- Bright three-piece family bathroom
- Front lawn and secure rear garden with a summerhouse/bar and shed
Property highlight: Well presented three bedroom detached family home located in Tranent.
Situated just a 30-minute commute from central Edinburgh, this three-bedroom, two-reception-room detached house forms part of a peaceful residential community on the outskirts of Tranent, with proximity to local shops and amenities, including primary and high schools. The well-proportioned family home, complete with multiple washrooms, is tastefully presented with on-trend monochrome interiors, accompanied by a secure, low-maintenance garden and private parking. A bright hall creates an inviting welcome, featuring an oak-style floor, storage, and a WC. From here, the comfortable living room enjoys garden access, along with stylish touches such as two-toned décor, classical panelling, herringbone flooring, a wall-mounted electric fire, and illuminated display recesses. The second reception room, ideal for dining and year-round entertaining, flows seamlessly from the kitchen and also opens onto the garden. The breakfasting kitchen (accessible from both the hall and dining room) is a light-filled, stylishly appointed space. A range of gloss-black cabinets is paired with matching square tilework and a wood-toned worktop. Appliances include an integrated fridge freezer, oven, induction hob with a hood, plus an under-counter washing machine and dishwasher. Upstairs, a naturally lit landing with storage leads to two double bedrooms and a single/study, all enjoying a leafy outlook, storage, and soft carpeting. The principal suite features a bright shower room with toiletries storage and partial black tilework, whilst a naturally lit bathroom serves the remaining bedrooms, complete with a bath set against neutral aqua panelling. Externally, there is a neat lawned frontage, while the secure rear garden is landscaped for entertaining and easy upkeep. A decked design incorporates two sheltered areas, including an open summerhouse with a bar and a potential hot tub area, creating the perfect setting for social gatherings in all seasons. A private driveway with space for two cars completes this appealing home. Extras: The sale includes all fitted flooring and window coverings, light fixtures, living room fire, and appliances. The garden hot tub is available by separate negotiation.
Marketed by
-
Garden Stirling Burnet - Properties, Haddington
-
01620 532825
-
Property Department, 22 Hardgate, Haddington, EH41 3JR
-
Property reference: E499344
-
School Catchments For Property*
Tranent, East Lothian at a glance*
-
Average selling price
£279,734
-
Median time to sell
36 days
-
Average % of Home Report achieved
100.8%
-
Most popular property type
2 bedroom house
















