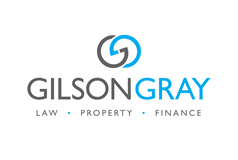4 bed detached house for sale in Ravelston


- Prime location in affluent Ravelston
- Expansive, light-filled living room
- South-facing conservatory
- Well-proportioned dining room
- Bright landing with airing cupboard
- Three double bedrooms and a versatile single bedroom
- Box room for creative use
- Beautiful mature front garden
- Enclosed, south-facing rear garden
- Private driveway and tandem garage
Welcome to 23 Ravelston House Road Offering versatile reception rooms, four/five bedrooms, a box room, and three washrooms, as well as ample private parking and a suntrap, south-facing garden. With a prime location in the affluent area of Ravelston, this large four/five-bedroom (plus box room) detached house has a much sought-after setting in the capital. It offers generous accommodation and excellent versatility to meet the needs of growing families. It is also within the catchment area for well regarded schools. In addition, the home further boasts three reception rooms, a well-appointed breakfasting kitchen, and three washrooms. Plus, it has private parking for three cars and mature gardens that enjoy a scenic ambience. Whilst the interiors require modernisation, this property remains an outstanding prospect for anyone seeking spacious living in a highly desirable location. It also offers new owners the chance to set the style and standards, and provides fantastic scope to add significant value to the home. Inside, you are welcomed by a naturally-lit porch that flows into a central hall, inviting visitors and residents alike to explore the exciting potential that lies within. A convenient WC just off the hall adds to the home’s practicality. With three reception areas, this property offers a lot of space and a high degree of versatility to suit your needs. The expansive living room serves as the heart of the residence for relaxing and socialising. It features a large picture window that bathes the room in a flood of natural light and it has a fireplace that forms a focal point for arranging a diverse choice of furnishings. Neutral décor and a fitted carpet complete the space. From here, a glazed door slides open into a neighbouring conservatory, which enjoys multi aspect glazing and a south-facing aspect. Finally, a well-proportioned dining room is ideal for family meals and special occasions, balancing form and function. Conveniently located beside the dining room, the south-facing breakfasting kitchen offers a generous range of cabinets and ample worksurface space. It also includes a breakfast bar for quick meals and morning coffee. Plus, it comes with integrated appliances and has space for additional freestanding white goods. On the first floor, a bright landing (with an airing cupboard) provides access to the four bedrooms. The principal and second bedrooms are both generous doubles that promise plenty of floorspace for a choice of bedside furnishings. Whilst the fourth bedroom is a versatile single that would form the perfect home office. In addition, there is a box room for extra flexibility. It is currently used for storage, yet could easily be used creatively to meet a variety of needs. If required, the dining room could even be repurposed as a fifth bedroom, meeting the demands of larger families. For added convenience, the ground-floor WC is complemented upstairs by a one-piece shower room and a three-piece bathroom fitted with an overhead shower. Please note: Some of the rooms have been virtually staged from actual photographs of the rooms. Beautiful mature gardens flank the property as well. The front garden adds to the welcoming first impression, while the fully-enclosed rear garden provides an idyllic sanctuary for every member of the household. Both feature carefully maintained lawns and established plants, creating scenic outdoor spaces. The rear garden also boasts a suntrap, south-facing aspect, as well as a patio for alfresco dining. Completing the home is a private driveway and an attached tandem garage. Extras: integrated kitchen appliances (oven, electric hob, and washing machine) to be included in the sale. Please note, no warranties or guarantees shall be provided in relation to any of the moveables and/or appliances included in the price, as these items are to be left in a sold as seen condition.
Marketed by
-
Gilson Gray LLP
-
0131 253 2993
-
29 Rutland Square, EDINBURGH, EH1 2BW
-
Property reference: E493279
-
School Catchments For Property*
Edinburgh North at a glance*
-
Average selling price
£307,154
-
Median time to sell
42 days
-
Average % of Home Report achieved
101.1%
-
Most popular property type
2 bedroom flat

































