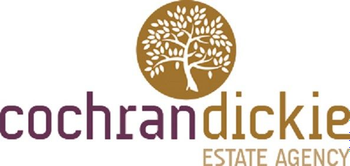4 bed detached house for sale in Brookfield

- Much Admired Address
- Modern Family Villa
- Four Reception Rooms
- Gallery Upper Hallway
- Double Garage
- Set in the Hamlet of Brookfield
- Level Gardens
This lovely property has a broad reception hallway with a feature fireplace and living flame gas fire insert adding to the welcome of this family home. To the front is a sitting room and to the rear the formal lounge again with feature fireplace this time finished in limestone with living flame insert. The fabulous dining breakfast kitchen has ample wall & base units with contrasting granite work surfaces. There are integrated appliances as you would expect that include oven, five burner hob, extractor hood, fridge freezer and dishwasher. A separate utility room has plumbing and a door to the side elevation. Completing the ground floor is a cloakroom with WC. A carpeted stairwell leads to the fantastic gallery upper hallway that is open and spacious with access to four double bedrooms, two of which have en-suite facilities. The house bathroom has a bath, and wash hand basin. There are gardens to the front and rear of the property, the gardens to the front lie mainly to lawn with a mature tree in the centre. A tarmacadam driveway leads to the detached double garage. The gardens to the rear are accessed from the dining kitchen and lie mainly to lawn and have a patio area and mature plants and shrubs. Brookfield is a small and desired hamlet ideal for the commuting client, situated minutes from the by-pass which links up to the M8 motorway with connection to Glasgow International Airport, Paisley, Braehead Shopping Centre and Glasgow City Centre. Within the hamlet there are tennis courts, bowling green and access to several miles of rural cycle track. Shopping facilities are available at Bridge of Weir, Houston and Johnstone which are within easy reach. Formal Lounge 17'1 x 15'8 Sitting Room 12'2 x 11'3 Hallway 13'6 x 12'7 Dining Kitchen 20'9 x 13'8 Utility 6'10 x 7'0 6'1 x 3'2 Principal Bedroom 13'6 x 11'4 En Suite 8'1 x 5'0 Bedroom 2 10'1 x 9'7 Guest Bedroom 9'11 x 9'9 En Suite 6'7 x 5'1 Bedroom 4 10'4 x 7'8 Bathroom 9'11 x 5'7
Marketed by
-
Cochran Dickie - Main Street
-
01505 613807
-
3 Neva Place, Main Street, Bridge of Weir, PA11 3PN
-
Property reference: E486857
-





























