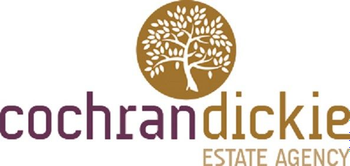3 bed semi-detached house for sale in Paisley

- Charming Semi Detached Villa
- Believed to be 'One of the Original Five' Homes Built in Castlehead
- Fabulously Sought After Address
- Pillared Entrance
- Stunning Garden Grounds
- Three Double Bedrooms
Number Twenty Two A Main Road is a charming semi detached villa believed to be part of ‘one of the original five’ homes built in Castlehead and converted in the 1960’s, set in a leafy avenue, much admired and coveted with fabulous spacious and flexible accommodation. A pillared driveway leads to aesthetically impressive façade with two separate entrances on the side elevation. A vestibule leads to the reception hallway and the front facing formal lounge with double aspect windows, feature fireplace and living flame gas fire. The second entrance door actually leads to a utility and pantry cupboard with ample space for storage. The breakfast kitchen is to the rear as is the separate dining room that has French doors leading directly to the patio area and garden. A double height stairwell leads to the first floor where there are three fabulously proportioned double bedrooms and the house bathroom. The principal bedroom has dual aspects to the front, one of the windows being original stained glass and both rear bedrooms enjoy lovely open aspects. The upper hallway can easily accommodate a desk to be utilised as a study area/working from home space. There is also a fantastic walk-in storage cupboard with fixed stairwell leading to the floored and lined attic. The property specification includes gas central heating, double glazing, a stone chipped and slab driveway leading to the single detached garage. The rear gardens are of incredible proportions with a patio immediately adjacent to the building and a substantial lawn beyond all bordered by mature hedgerow. Castlehead is a well established, leafy district of Paisley where many of Paisley’s most influential industrialists and professionals made their homes in the nineteenth century. It is ideal for the commuter with easy access to the M8 motorway network and the option to use both Paisley Gilmour Street and Canal Street Train Stations. E Formal Lounge 18’7 x 13’8 Dining 14’7 x 9’1 Kitchen 14’7 x 9’1 Utility 10’3 x 4’2 Principal Bedroom 13’8 x 13’4 Bedroom 2 14’7 x 9’0 Bedroom 3 14’7 x 9’0 Bathroom 15’0 x 4’8 Attic 19’6 x 18’9
Marketed by
-
Cochran Dickie - Paisley
-
0141 840 6555
-
21 Moss Street, Paisley, PA1 1BX
-
Property reference: E500263
-


















