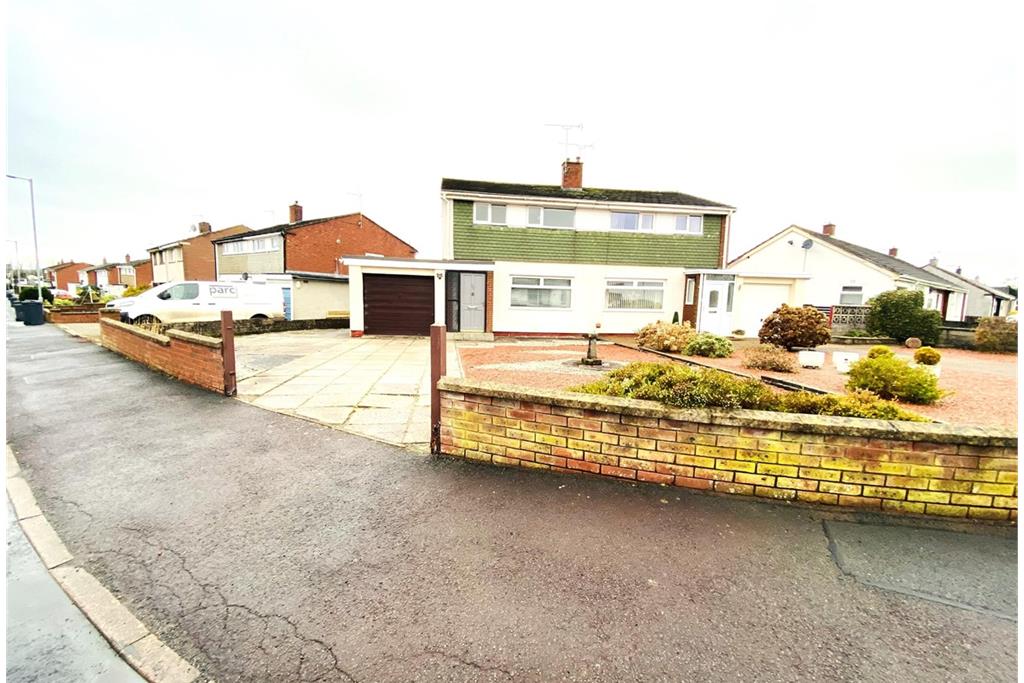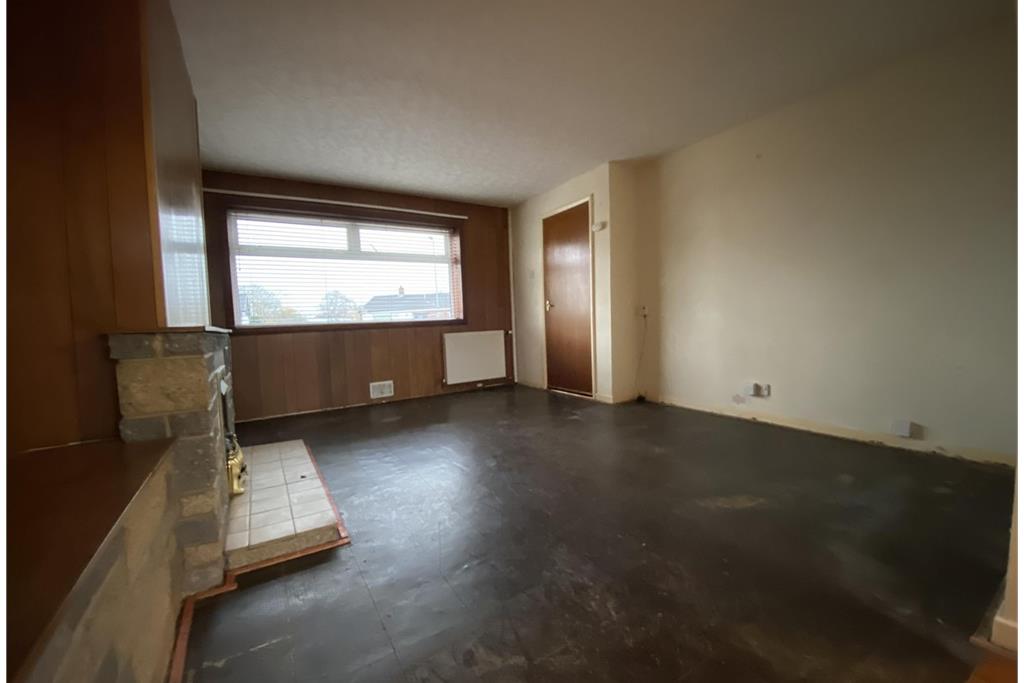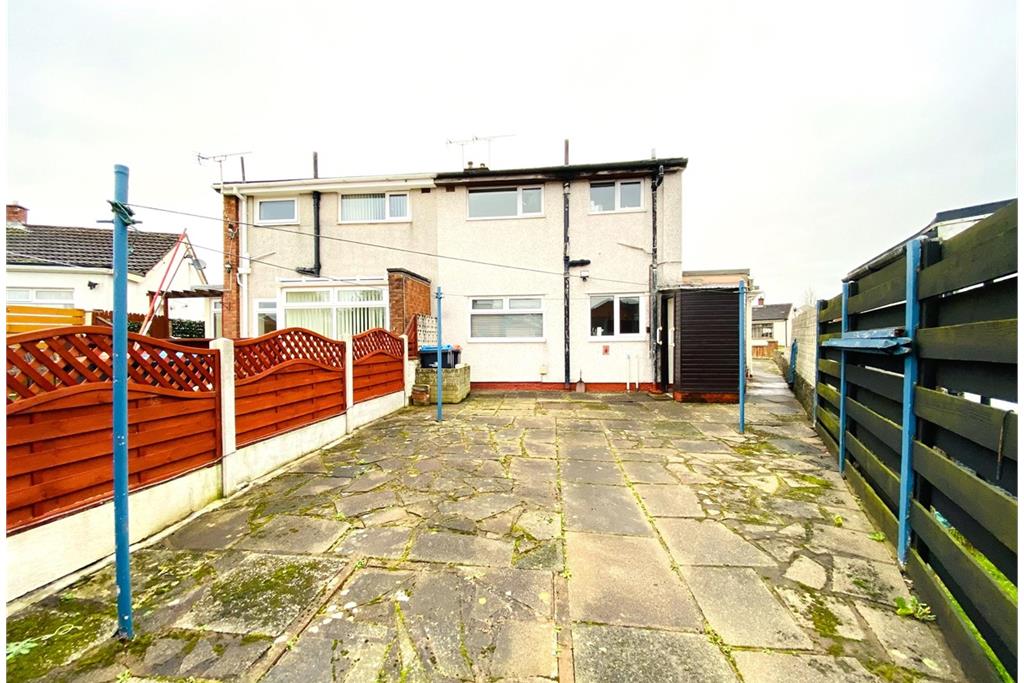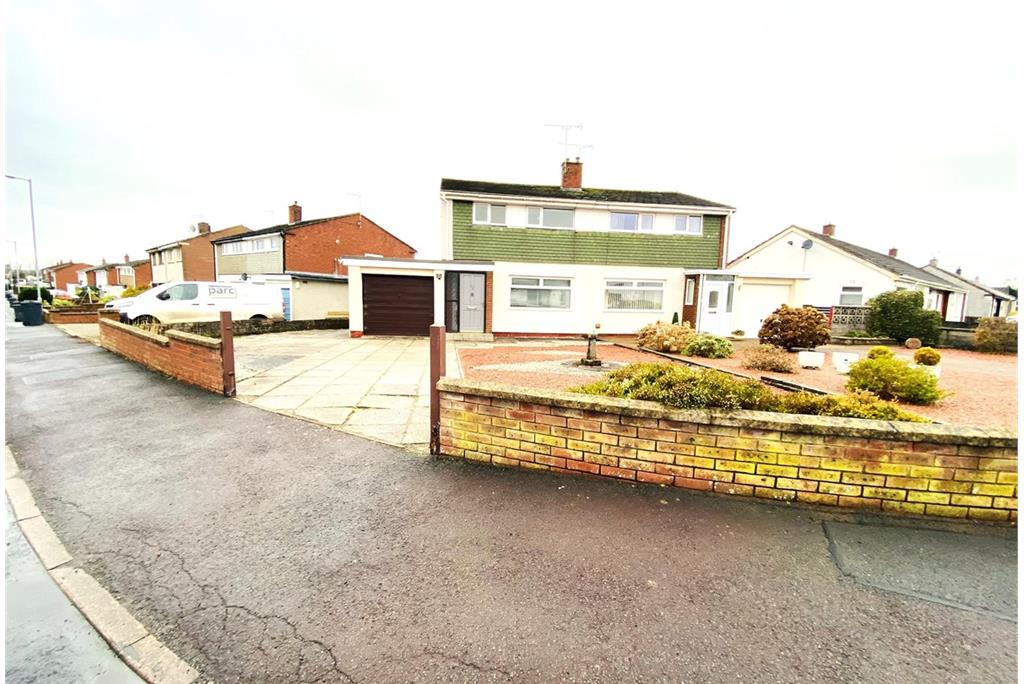3 bed semi-detached house for sale in Heathhall

This three-bedroom semi-detached house offers an exciting renovation opportunity for buyers seeking to put their own stamp on a property.Located in a well-established residential area of Heathhall with Primary School, all within walking distance. The house is ideally suited for those looking to create their perfect home with the potential for value added upon completion of the necessary improvements. While the property requires modernisation throughout, it boasts a generous plot, with low maintenance gardens front and rear and ample of street parking. The property comprises of open plan living room, dining room area, kitchen, bathroom and three bedrooms.
-
Entrance Vestibule
1.34 m X 0.8 m / 4'5" X 2'7"
Wooden front door with decorative opaque sidelight, concrete flooring, door leading into the entrance hall.
-
Hall / Landing
1.62 m X 1.23 m / 5'4" X 4'0"
Stair case leading to first floor, radiator, light fitting, thermostat for heating, door opening to the living room.
-
Kitchen
4.41 m X 2.57 m / 14'6" X 8'5"
Windows looking out to the back and side of the property, stainless steel sink with drainer and tap, partially tiled splash back, large pantry cupboard, twin light fittings, electric heater, range of base and wall units, door leading into lean to at the back of the property.
-
Bathroom
1.93 m X 1.65 m / 6'4" X 5'5"
Fitted bathroom suite comprising of W.C., sink and bath with overhead mains shower, tiled splash back, large opaque window, wood panelling ceiling, radiator, light fitting.
-
Open plan Living room & Dining Room
7.07 m X 3.86 m / 23'2" X 12'8"
The living room area is to the front of the property with a large window looking out onto the front garden and driveway, decorative brick fireplace with wooden mantel and tiled hearth with a gas fire and radiator. The dining room area is at the back of the property with a large window looking out to the back garden, radiator, centre light fitting, sliding door leading into the kitchen. Measurements for the dining room alone are 2.44m x 2.45m.
-
lean to
Wooden door opening out to the back garden, tiled flooring, coat hooks, and shelving.
-
Landing
1.81 m X 3.01 m / 5'11" X 9'11"
Window looking out to the side of the property, decorative banister at the top of the stairs, light fitting, attic hatch, radiator.
-
Master Bedroom
3.85 m X 2.94 m / 12'8" X 9'8"
Window looking out to the back garden, fitted wardrobe with hanging space and shelving, light fitting, radiator.
-
Bedroom 2
2.71 m X 3.22 m / 8'11" X 10'7"
Window looking over the front of the property, small storage cupboard with shelving, radiator, light fitting.
-
Outside
At the front of the property there is a spacious driveway with a path leading to the back garden as well and decorative gravel area to the right of the driveway. The back garden is laid with paving slabs which makes this a very easy garden area to maintain.
-
Box Room / Study
2.29 m X 2.04 m / 7'6" X 6'8"
Window looking out to the front of the property cupboard housing the boiler, light fitting.
Marketed by
-
Braidwoods - DUMFRIES
-
01387 257272
-
1 Charlotte Street, Dumfries, DG1 2AG
-
Property reference: E487151
-
















