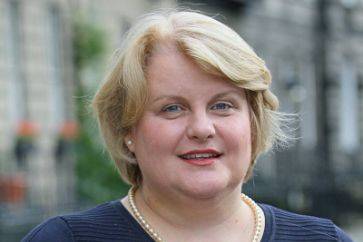5 bed first floor flat for sale in Merchiston


Property highlight: Elegant five bedroomed apartment in a beautiful Victorian Villa with garden and private parking.
Step into a world of refined craftsmanship, timeless elegance, and exceptional comfort. Located on the first floor of a beautifully renovated Victorian Villa, this five bedroom apartment offers a spacious, well presented home. Boasting elegant, high arched sash and case windows, natural light floods through, while decorative period features add greatly to the overall character of the property. Set back from the road, surrounded by picturesque landscaped grounds, the property offers a tranquil setting. Residents also benefit from two private, off-street parking spaces, generous additional guest parking and the use of a private garage and garden. At the heart of this impressive home is a spectacular, bespoke kitchen, fitted with polished marble countertops, integrated German appliances and a central island, featuring a gas hob and designer extractor, creating a commanding focal point, ideal for entertaining. The flooring features large-format natural marble tiles, hand-laid for enduring quality and beauty. In addition to the kitchen, the property comprises; Welcoming main door, crafted with heavy wood, ensuring a sound proof finish, leading on to a grand shared entrance hall with a sweeping carpeted staircase. Spacious drawing room with a grand fireplace and beautiful antique mirror set above and large windows, which fill the room with natural light. A double door leads through to the equally well-proportioned dining room. Two stunning statement glass chandeliers hang in the centre of each room, creating a sense of symmetry, while adding a flair of modern elegance. Both rooms possess well-stocked storage cupboards. The modern family bathroom boasts a luxurious imperial 4-piece suit, including an elegant free standing bath tub, separate large walk-in shower, WC and heated towel rack. The bathroom has recently benefited from a substantial renovation, replacing all tiling to match the white marble in the kitchen. The master bedroom, comprising of two windows and an en-suite bathroom with walk-in shower and WC. A second bedroom with en-suite bathroom and two further good sized bedrooms, one of which, currently used as the study. Full gas central heating and carpets have been installed throughout, ensuring a comfortable living environment. While all internal doors are custom-crafted from premium solid hardwood, chosen for their rich natural grain, acoustic insulation, and lasting elegance. Ideally positioned just south of the Edinburgh's city centre, the property lies in the prestigious and well-connected community of Morningside, know for it's convenience and charm. With a broad range of excellent local and speciality shopping, including Waitrose, Marks & Spencer and Sainsbury's Local, the area also has a Doctors surgery, dentists, pharmacies, banks and a post office. The area is dotted with artisanal cafés, boutique shops, and award-winning restaurants, including popular favourites Pret A Manger and Costa. While the scenic Blackford Hill, Bruntsfield Links, and Morningside parks offer nearby escapes into nature. Morningside is also well served by excellent local public and private schools which are within close proximity at nursery, primary and secondary levels. While the property itself is based between both Napier University Campuses. Directly opposite lies the prestigious George Watson's College, whose state-of-the-art gymnasium, pool, and athletic complex offer membership opportunities to residents. The area offers excellent public transport links, operating to and from Edinburgh's City Centre and to surrounding areas, making Edinburgh Airport and both Haymarket and Waverley railway stations within easy reach. Whether you're seeking a grand Edinburgh based home, a refined pied-à-terre or a luxury holiday base, this property offers immense flexibility and investment potential. While beautifully photographed, the property is simply breathtaking in person. Early viewing is highly recommended.
-
Living Room
7.45 m X 5.3 m / 24'5" X 17'5"
7.45m x 5.30m
-
Dining Room
5.16 m X 4.33 m / 16'11" X 14'2"
16'11 x 14'2 (5.16m x 4.33m)
-
Kitchen
5.39 m X 4.67 m / 17'8" X 15'4"
17'8 x 15'4 (5.39m x 4.67m)
-
Bedroom 1
4.45 m X 4.39 m / 14'7" X 14'5"
14'7 x 14'5 (4.45m x 4.39m)
-
Bedroom 2
4.22 m X 3.43 m / 13'10" X 11'3"
(4.22m x 3.43m)
-
Bedroom 3
4.32 m X 3.91 m / 14'2" X 12'10"
14'2 x 12'10 (4.32m x 3.91m)
-
Bedroom 4
4.1 m X 3.43 m / 13'5" X 11'3"
13'6 x 11'3 (4.10m x 3.43m)
-
Bedroom 5/ Office
3.91 m X 2.73 m / 12'10" X 8'11"
12'10 x 8'11 (3.91m x 2.73m)
-
Main Bathroom
-
En Suite Bathroom 1
-
En Suit Bathroom 2
-
Garage
6.04 m X 3.06 m / 19'10" X 10'0"
19'10 x 10'0 (6.04m x 3.06m)
Contact agent

-
Elizabeth Hutton
-
-
School Catchments For Property*
Merchiston, Edinburgh South at a glance*
-
Average selling price
£454,372
-
Median time to sell
21 days
-
Average % of Home Report achieved
102.0%
-
Most popular property type
3 bedroom flat
































