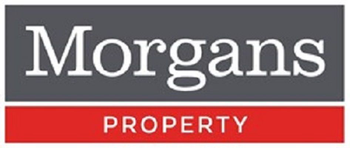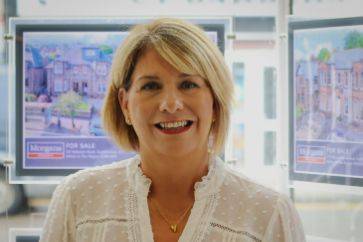5 bed semi-detached house for sale in Inverkeithing


- South facing formal lounge/dining room
- Sittingroom/snug
- Open plan fitted kitchen with family area and dining room
- Separate utility room
- Five double bedrooms
- Stylish principle en-suite facilities
- Four piece family bathroom with additional bathroom
- Access to floored attic with light above extension
- Driveway leads to double garage with power and light
- Charming front gardens overlook the park and beyond
- Double glazed with gas central heating
- Essential viewings
Property highlight: Exceptional extended five bedroom Victorian family villa
We are delighted to bring to the market this exceptional extended Victorian family villa, circa 1890, offering substantial accommodation over three levels. The grounds are beautiful, mature and well stocked offering a truly idyllic, private setting with patio and seating areas. They are fully enclosed providing a child and pet safe environment. An excellent property for entertaining and alfresco dining. This home is a credit to the present owner who has over the years upgraded this property yet retained some original features which compliment a modern lifestyle. There are some fabulous features including bespoke stained glass windows to name but a few. The accommodation briefly comprises entrance vestibule, reception hall, w.c facilities, south facing formal lounge/dining room, sittingroom/snug, a staggering 35ft (approx) open plan fitted kitchen with family area and dining room together with a separate utility room. On the first floor there are three double bedrooms with stylish principle en-suite facilities and four piece family bathroom. On the second floor there are two further double bedrooms with fitted wardrobes and additional bathroom. Excellent under eave storage. Access to floored attic with light above extension. The driveway leads to double garage with power and light. Ample on road parking for visitors. The charming front gardens overlook the park and beyond. From the upper rooms there are superb views towards the Forth Bridges. The property is double glazed with gas central heating.
-
Lounge/Kitchen/Diner
10.59 m X 4.7 m / 34'9" X 15'5"
-
Lounge
7.65 m X 4.5 m / 25'1" X 14'9"
-
Utility Room
3.81 m X 2.13 m / 12'6" X 7'0"
-
Snug
4.6 m X 3.91 m / 15'1" X 12'10"
-
Garage
8.31 m X 5 m / 27'3" X 16'5"
-
Bedroom 1
6.4 m X 3.91 m / 21'0" X 12'10"
-
Ensuite
2.79 m X 1.3 m / 9'2" X 4'3"
-
Bedroom 2
4.5 m X 4.09 m / 14'9" X 13'5"
-
Bedroom 3
3.71 m X 3.4 m / 12'2" X 11'2"
-
Bathroom
3.91 m X 3.71 m / 12'10" X 12'2"
-
Bedroom 4
4.9 m X 3.61 m / 16'1" X 11'10"
-
Bedroom 5
4.8 m X 4.5 m / 15'9" X 14'9"
-
Bathroom
2.59 m X 1.6 m / 8'6" X 5'3"
Contact agent

-
Michaela Jordan
-
-
School Catchments For Property*
Inverkeithing, Kinross & West Fife at a glance*
-
Average selling price
£196,294
-
Median time to sell
15 days
-
Average % of Home Report achieved
102.3%
-
Most popular property type
3 bedroom house












































