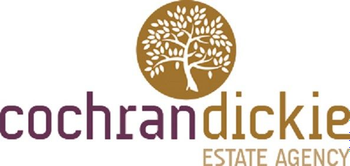4 bed detached house for sale in Crookston

- Impressive Detached Villa
- Entertainment Outbuilding
- Two En Suites
- Amazing Dining Kitchen
- Landscaped Gardens
- Driveway
- Charger
This impressive detached villa is in a popular and well established development by Miller Homes. The property provides superb accommodation for a family with an amazing dining kitchen, two en suite bathrooms a great garden. The current owner has further elevated the property by building a outbuilding in the back garden which currently houses a bar and space to entertain family and friends. Accommodation summary: Effortlessly elegant lounge to the front of the property with a bay window and tiled floor. Generous dining kitchen with French doors to the back garden. The kitchen has a substantial island with a breakfast bar and lots of space to whip up culinary delights. Utility room with a second sink and space for laundry appliances. Ground floor WC. Four bedrooms on the upper level. Bedroom one and two both have fitted wardrobes. Two en suite shower rooms servicing bedrooms one and two. Three piece family bathroom. The property also benefits from gas central heating and double glazing. To the rear there are landscaped gardens with a lawn area and recently laid outdoor tiles give a sleek modern feel to the space. The outbuilding offers an enviable space and could be used for many functions such as a bar, home office, treatment room or second sitting room. It is very well insulated, has an electric heater and is flooded with light from skylight windows and French doors. To the front of the property the double driveway leads to the integral garage. There is also an electric vehicle charge point at the front of the property. Dimensions Dining Kitchen 20'4 x 13'8 Utility Room 8'11 x 6'0 5'11 x 4'5 Lounge 18'2 x 11'2 Bedroom 1 11'6 x 10'10 En Suite 5'4 x 5'4 excluding shower Bedroom 2 11'5 x 10'5 En suite 7'7 x 6'2 at widest Bedroom 3 9'11 x 8'2 Bedroom 4 10'5 x 8'0
Marketed by
-
Cochran Dickie - Paisley
-
0141 840 6555
-
21 Moss Street, Paisley, PA1 1BX
-
Property reference: E495329
-






















