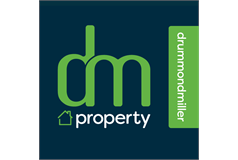5 bed detached house for sale in Tranent


- Stunning, modern detached villa
- Hall, livingroom, diningroom, familyroom
- Fitted kitchen/breakfastroom, utilityroom
- Four bedrooms, one en-suite
- Modern family bathroom , WC
- Private gardens to front and rear. Converted double garage forming bar/gamesroom
- Gas central heating and double glazing
- band C, Council tax band F
Property highlight: Stunning, modern detached villa with leafy outlook on the edge of a popular development
This is a bright, stylish detached villa (133m sq) located on the edge of this popular residential area with a leafy outlook and within walking distance of Windygoul Primary school. In stunning 'move in' decorative order throughout, it benefits from gas central heating and double glazing. The accommodation comprises hall, front facing livingroom with feature fireplace and box bay window with newly fitted shutters, front facing diningroom/bedroom 5, stylish modern fitted kitchen/breakfastroom, utility room and WC. Upstairs is the generous front facing master bedroom with mirror fronted fitted wardrobes and en suite shower room, three further double bedrooms, two with fitted wardrobes and finally, the family bathroom which is fully tiled with a modern three piece white suite and shower cabinet. There is a garden located to the front with lawn, flower beds, raised borders and a gate to the larger, fully enclosed rear garden with beautiful white porcelain patios, artificial lawn, raised planters and access to the converted double garage which now houses a bar and games room with patio doors and attic storage. There is a monobloc driveway to the side of the property which provides off street parking for a number of cars. The expanding small town of Tranent is situated on the A199 only two miles from the coast and minutes away from the A1. It is surrounded by open countryside and allows ready access to East Lothian's many attractions and fine golf courses. The town itself has a well-established High Street with a choice of banks and ample shops and amenities. Further shopping facilities are available in nearby Musselburgh and at Fort Kinnaird retail and leisure complex in Newcraighall which provides a wealth of major stores including Mark's and Spencer's. Excellent bus services operate to and from Tranent and fast main roads lead quickly to Edinburgh's City Centre, approximately 10 miles away. Rail connections are available at Prestonpans, Wallyford and Musselburgh. Within the town there are a range of schools for all ages and several leisure facilities including a swimming pool.
-
Livingroom
5.24 m X 3.6 m / 17'2" X 11'10"
Front facing living room with feature fireplace and box bay window with recently installed shutters
-
Diningoom
3.25 m X 2.54 m / 10'8" X 8'4"
Front facing diningroom or bedroom 5
-
Familyroon
3.6 m X 2.73 m / 11'10" X 8'11"
Rear facing family room located off the kitchen with patio doors to the garden
-
Kitchen/diner
4.7 m X 4.61 m / 15'5" X 15'1"
Spacious, rear facing modrrn fitted kitchen/diner with bay window and a superb range of fitted wall and base unites with integrated appliances included.
-
Utilityroom
1.74 m X 1.64 m / 5'9" X 5'5"
Side facing utilityroom, plumbed for an automatic washing machine, door to side and wall mounted boiler
-
WC
1.74 m X 1.14 m / 5'9" X 3'9"
Side facing WC with modern two piece white suite
-
Master bedroom
4.14 m X 3.26 m / 13'7" X 10'8"
Spacious front facing double bedroom with built in wardrobes and door to en suite shower room
-
En suite
2.13 m X 1.55 m / 7'0" X 5'1"
Front facing en suite shower room with modern two piece white suite and shower cabinet
-
Bedroom 2
3.39 m X 3 m / 11'1" X 9'10"
Rear facing double bedroom with fitted wardrobes
-
Bedroom 3
3.08 m X 2.77 m / 10'1" X 9'1"
Front facing double bedroom with fitted wardrobes
-
Bedroom 4
2.92 m X 2.42 m / 9'7" X 7'11"
Rear facing bedroom, currently used as a home office
-
Bathroom
2.41 m X 2.3 m / 7'11" X 7'7"
Rear facing part tiled family bathroom with modern three piece white suite and shower cabinet
-
Bar/Games room
5.02 m X 4.97 m / 16'6" X 16'4"
Converted from the double garage, this is an ideal bar/games room with French doors to the garden
Marketed by
-
DM Property - MUSSELBURGH
-
0131 253 2239
-
151/155 High Street, Musselburgh, EH21 7DD
-
Property reference: E479613
-
School Catchments For Property*
Tranent, East Lothian at a glance*
-
Average selling price
£245,429
-
Median time to sell
24 days
-
Average % of Home Report achieved
100.0%
-
Most popular property type
2 bedroom house




































