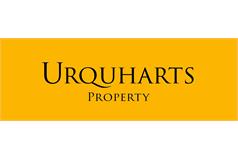3 bed detached house for sale in The Wisp


21 Milligan Road is an attractive three-bedroom detached family home, forming part of a modern established development. The property comes with enclosed rear garden, two-car driveway, spacious detached garage, solar panels with battery and ample storage. Situated in the popular area of the Wisp, the location is superb with excellent local amenities, shopping centre, parks and schools all within walking distance. It is also conveniently connected to the city centre & surrounding areas. Downstairs, the entrance hall has a storage cupboard and an under-stair sliding shoe storage. The recently renovated modern downstairs WC features a separate utility cupboard set up for a washing machine and large shelves for storage. The bright and welcoming living room comes with wood floors and plenty of natural light with dual aspect to the front and rear. The modern fitted kitchen / dining room has wall and base units, integrated fridge/freezer and dishwasher, ceramic floor tiles and patio doors to the rear garden. The spacious master bedroom has an en-suite shower room and mirrored built-in wardrobes. The first floor has two further good-sized double bedrooms, both with built-in wardrobes, and a family bathroom with a three-piece suite. An upstairs hallway cupboard with fitted wood floor and large shelves offers handy storage. A converted attic with light for additional storage is accessible from the master bedroom. Accommodation: Entrance hall. Living room. Kitchen / Dining room. Three bedrooms (one with en-suite). Bathroom. WC. Attic. Double glazing. Gas central heating with a combi boiler. Highly energy efficient with 11 solar panels with a 9.5 kWh battery connected to a smart app-controlled system. Well-maintained front, side and rear gardens, with the rear garden surrounded by double-slated fencing, brick raised flower bed, and two patio areas. A generous lean-to shed with electric access. Two-vehicle driveway and a good-sized detached single car garage. Unrestricted on-street residents bay parking. Gas & Electricity Supply: Octopus Energy Broadband: Fibrenest Water Supply: Edinburgh Council / Scottish Water Drainage: Edinburgh Council / Scottish Water Factors: SG Property Management
Marketed by
-
Urquharts Property
-
0131 253 2328
-
16 Heriot Row, Edinburgh, EH3 6HR
-
Property reference: E487289
-
School Catchments For Property*
The Wisp, Edinburgh East at a glance*
-
Average selling price
£252,979
-
Median time to sell
20 days
-
Average % of Home Report achieved
101.6%
-
Most popular property type
2 bedroom house




























