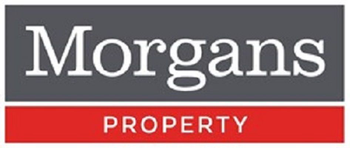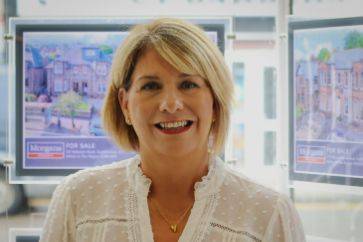4 bed detached house for sale in Dunfermline


- Open plan lounge/dining/kitchen area
- Bespoke decking area providing a fantastic outside space
- Four double bedrooms
- Newly fitted shower room and bathroom
- Excellent storage throughout
- Double glazed with gas central heating
- South westerly aspect
- Driveway for three vehicles leads to garage
- Essential viewing
Property highlight: Stunning executive four bedroom family home
We are delighted to bring to the market the opportunity to purchase this stunning executive family home occupying an enviable plot in one of Dunfermline's sought after locations. The property has been extended and renovated over the years to a "show home" standard, being offered in pristine move in condition with high specification fixtures and fittings throughout. It is ideally placed for transport links to Glasgow, Edinburgh and beyond with the train station a short walk away and Halbeath park and ride a short drive. The accommodation comprises on the ground floor entrance vestibule, reception hallway with stairs to upper level, doors lead to open plan lounge, dining and kitchen area. French doors then open onto the bespoke decking area providing a fantastic outside space ideal for al fresco entertaining. Two generous double bedrooms and newly fitted shower room completes the ground floor accommodation. On the upper level there are two further double bedrooms and bathroom. The property has excellent storage throughout, is double glazed with gas central heating. The gardens benefit from a south westerly aspect and have been beautifully landscaped to the front and rear, are fully enclosed to the rear with a further patio area to maximise being able to enjoy the weather. Driveway for three vehicles leads to garage. Essential viewing.
-
Living Room/Dining Room/Kitchen
10.49 m X 3.3 m / 34'5" X 10'10"
-
Shower Room
2.49 m X 1.19 m / 8'2" X 3'11"
-
Bedroom 1
4.6 m X 3.4 m / 15'1" X 11'2"
-
Bedroom 2
3.99 m X 2.79 m / 13'1" X 9'2"
-
Bedroom 3
3.61 m X 2.79 m / 11'10" X 9'2"
-
Bedroom 4
2.9 m X 2.69 m / 9'6" X 8'10"
-
Bathroom
3 m X 1.91 m / 9'10" X 6'3"
-
Garage
5.11 m X 3 m / 16'9" X 9'10"
Contact agent

-
Michaela Jordan
-
-
School Catchments For Property*
Dunfermline, Kinross & West Fife at a glance*
-
Average selling price
£225,425
-
Median time to sell
17 days
-
Average % of Home Report achieved
103.1%
-
Most popular property type
2 bedroom house









































