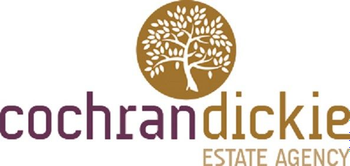4 bed townhouse for sale in Johnstone

- Helensburgh Style Townhouse by David Wilson
- Set Over Three Levels
- Four Well Proportioned Bedrooms
- Two Bathrooms and a WC
- Level Garden
- Garage
- Fabulous Location for Commuting
Set over three levels the reception hallway has a carpeted stairwell to all three levels. The contemporary kitchen is to the front and has integrated appliances that include oven, hob, extractor hood, fridge freezer and dishwasher. The lounge is to the rear and has a sound wall and French doors leading to the garden. Completing the ground floor is the cloakroom with and wash hand basin. On the first floor there are two bedrooms and the house bathroom with a separate shower cubicle. Continuing to the second floor you will find two further bedrooms and a shower room. Both bedrooms have fantastic natural light via Velux windows. Externally there is a small section of lawn to the front. The rear garden also has a level lawn as well as a patio area with a timber gate that access the monobloc parking area and the single garage. Located just minutes from access to the A737 whilst enjoying a rural setting - Weirs Wynd is perfectly placed for all the family. Both the neighbouring areas of Linwood and Johnstone have benefited from state of the art leisure centres in recent years. Within Brookfield you'll find the Tennis Club and Bridge of Weir is home to two popular Golf courses There are three major supermarkets all within 10 minutes of Weirs Wynd. Bridge of Weir and Houston both have Co-ops (soon to be Sainsburys) and a number of smaller shops including bakers and post office. Braehead is only 15 minutes away with a range of well known high street shops. B Ground Floor Lounge 15’8 x 12’10 5’11 x 3’11 Kitchen 9’10 x 8’7 First Floor Principal Bedroom 15’9 incl wardrobes x 8’9 Bedroom 2 11’8 x 8’5 Bathroom 8’2 x 8’1 Second Floor Bedroom 3 14’5 x 8’0 Bedroom 4 14’1 longest point x 7’4 Shower Room 8’0 x 5’4
Marketed by
-
Cochran Dickie - Main Street
-
01505 613807
-
3 Neva Place, Main Street, Bridge of Weir, PA11 3PN
-
Property reference: E496324
-



















