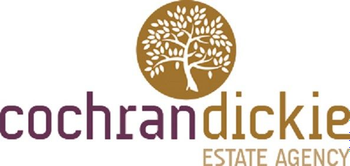4 bed semi-detached house for sale in Brookfield

- Helmsdale Style David Wilson Townhouse
- Overlooks Greenspace
- Set Over Three Levels
- Shower Room and Bathroom
- Garage
- Lovely Modern Estate
This Helmsdale style David Wilson semi detached townhouse is set in a fantastic location within this modern Brookfield Estate. Situated overlooking greenspace and with full property frontage, this is a three level property beautifully presented internally with accommodation comprising of a reception hallway with storage, contemporary shaker style kitchen to the front that has integrated appliances that include oven, hob, extractor hood, washing machine, fridge freezer and dishwasher. The dining size lounge is to the rear and has a set of French doors leading to the private rear garden. Completing the ground floor is the cloakroom with and wash hand basin. On the first floor there are two bedrooms and the house bathroom with a separate shower cubicle. Continuing to the second floor you will find two further bedrooms and a shower room. Both bedrooms have fantastic natural light via Velux windows also benefitting from lovely vistas. Externally there is a monobloc driveway running adjacent to the property to a single garage. The rear garden is level with stone chipped patio and lawn all bordered by a Laurel edge and timber fencing. Located just minutes from access to the A737 whilst enjoying a rural setting - Weirs Wynd is perfectly placed for all the family. Both the neighbouring areas of Linwood and Johnstone have benefited from state of the art leisure centres in recent years. Within Brookfield you'll find a Tennis Club and Bridge of Weir is home to two popular Golf courses as well as local shopping for everyday provisions. Ground Floor Dining Lounge 16'0 x 12'9 5'9 x 3'8 Kitchen 9'9 x 8'10 First Floor Principal Bedroom 13'6 face of wardrobes x 9'9 Bedroom 2 11'8 x 8'5 Bathroom 8'2 x 8'1 Second Floor Bedroom 3 14'7 x 7'10 Shower 7'9 into shower x 4'9 Bedroom 4 13'8 longest point x 7'6 Garage 17'3 x 9'3
Marketed by
-
Cochran Dickie - Main Street
-
01505 613807
-
3 Neva Place, Main Street, Bridge of Weir, PA11 3PN
-
Property reference: E499225
-
























