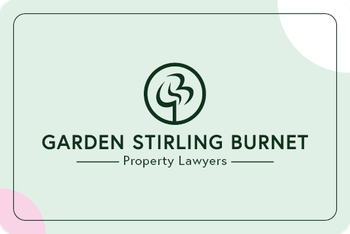2 bed semi-detached bungalow for sale in Elphinstone


- Situated in the village of Elphinstone
- Proximity to the surrounding countryside
- Blank canvas of décor throughout
- Welcoming vestibule and central hall
- Well-proportioned living room
- Modern dining kitchen with garden access
- Two spacious double bedrooms
- Modern three-piece shower room
- Enclosed front and south-facing rear gardens
- Unrestricted on-street parking
Property highlight: Two-bedroom semi-detached bungalow brought to market in move-in condition.
This two-bedroom semi-detached bungalow is a beautiful residence that is brought to market in move-in condition. It features bright and airy accommodation which enjoys a blank canvas of décor throughout – the ideal aesthetic for new buyers. Adding to its appeal, the home also has a well-appointed dining kitchen and three-piece shower room. Plus, it boasts a south-facing rear garden. Set in the quaint village of Elphinstone, it offers a relaxed lifestyle close to the surrounding countryside just 30 minutes from Edinburgh city centre. Entering the home, you are warmly greeted by a vestibule and hall which are neutrally decorated, setting the theme of décor found throughout. To the right is the living room. Here, the light decoration is paired with a fitted carpet to ensure a comfortable environment that is easy to style. The room is well-proportioned for lounge furniture and it is brightly illuminated by twin windows. Next door, the south-facing dining kitchen has a modern arrangement with white cabinets and stone-inspired worktops. It offers excellent storage, space for a table and chairs, and direct access to the rear garden. In addition, it comes with integrated appliances and an undercounter washing machine. On the opposite side of the hall, the two double bedrooms are both bright and spacious. They are enhanced by the neutral palette and are laid with soft carpet for underfoot comfort. The principal bedroom has the slightly larger footprint, whilst the second bedroom has a south-facing aspect. A modern three-piece shower room finishes the accommodation on offer. Gas central heating and double glazing ensure year-round comfort. Outside, the home is flanked by well-kept gardens that are enclosed to the front and rear. The latter boasts a suntrap, south-facing aspect, as well as a generous lawn, a shed for storage, and a raised timber deck for lounging in the sun. Unrestricted on-street parking is available along Durie's Park. Extras: all fitted floor and window coverings, light fittings, the principal bedroom's wardrobe, integrated kitchen appliances (gas hob, extractor hood, raised oven, fridge/freezer, and dishwasher), and a washing machine to be included in the sale.
Marketed by
-
GSB - PROPERTIES, HADDINGTON
-
01620 532825
-
Property Department, 22 Hardgate, Haddington, EH41 3JR
-
Property reference: E498488
-
School Catchments For Property*
East Lothian at a glance*
-
Average selling price
£292,679
-
Median time to sell
21 days
-
Average % of Home Report achieved
102.4%
-
Most popular property type
3 bedroom house
















