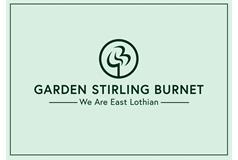5 bed detached house for sale in Macmerry


- Detached house in Macmerry
- Contemporary, beautifully presented accommodation
- Elegant living room with feature wall and garden access
- Open-plan kitchen and dining room
- Versatile office/bedroom five
- Four further bedrooms
- One en-suite shower room and Separate family bathroom
- Attractively landscaped rear garden
- Private front driveway
- Gas central heating and double glazing
Property highlight: Contemporary, beautifully presented detached house in Macmerry.
Part of an established modern development on the edge of Macmerry, this beautifully presented detached house represents an ideal family home with five bedrooms, two reception areas, a kitchen, and two bathrooms (plus a separate WC). The house is accompanied by a landscaped garden and a private driveway, and it enjoys a peaceful open outlook over fields to the back. A hall (with built-in storage and a WC) welcomes you into the home, leading through to a living room, where a spacious footprint allows for various configurations of lounge furniture, whilst French doors open onto the garden. The room is elegantly decorated in neutral tones, enhanced by a feature wall with an electric fire and illuminated display recesses. The neighbouring kitchen and dining room enjoy a sociable open-plan layout, creating the perfect space for everyday family life and entertaining alike. The dining area can comfortably accommodate a six-seater table, whilst the adjoining kitchen is well-appointed with modern gloss-white cabinets, contrasting worktops, and splashback tiling. Integrated appliances comprise an oven, hob, extractor fan, fridge/freezer, dishwasher, and washer/dryer. The kitchen also has space for a breakfasting area, if desired, and affords external access. Completing the ground floor is one of the home's five double bedrooms, a flexible room that could alternatively be utilised as a home office or a playroom and is adjoined by a large store.On the first floor, a landing (with storage and access to a floored loft) leads to the remaining four bedrooms. The bedrooms are all tastefully decorated and fitted with plush carpets for optimum comfort underfoot, and three are accompanied by built-in wardrobes. The principal bedroom also boasts an en-suite shower room. Finally, a bathroom comes complete with a bath with an overhead shower, a pedestal basin, and a WC. Gas central heating (with Nest smart controls) and double glazing ensure year-round comfort and efficiency. Externally, the home is perfectly complemented by a landscaped rear garden featuring a well-maintained lawn, a large decked terrace, gravelled areas, a playhouse, and two sheds for outdoor storage. Private parking is provided by a double front driveway. Extras: All fitted floor coverings, window coverings, and integrated kitchen appliances will be included in the sale.
Marketed by
-
GSB - PROPERTIES, HADDINGTON
-
01620 532825
-
Property Department, 22 Hardgate, Haddington, EH41 3JR
-
Property reference: E492788
-
School Catchments For Property*
East Lothian at a glance*
-
Average selling price
£268,341
-
Median time to sell
30 days
-
Average % of Home Report achieved
101.5%
-
Most popular property type
2 bedroom house


















