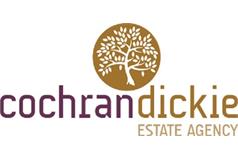2 bed detached bungalow for sale in Paisley

- Unique Mid Century Bungalow
- Super Stylish Layout
- Flexible Accomodation
- One of Paisley's Premier Addresses
- Rare Opportunity
Built c.1970, this mid century home oozes 70s appeal with a split level layout and period details. There are big, spacious living areas with windows flooding the rooms in light and mature gardens proving tranquil nooks to admire the flora and fauna. Thornly Park Avenue is one of Paisley most desirable addresses where there are selection of substantial traditional homes and a range of more mid century properties having been historically build on the ground of the larger houses. This home is a great example of this using the plot to its best. Accommodation Summary: • Immediately impressive reception hallway which has split level stairs and a high, sloped ceiling.• Super stylish lounge with floor to ceiling windows and double sliding pocket doors providing access from the hallway.• Dining room which is open to the lounge and accessed by a split level stair giving that mid century appeal. • Bright and spacious conservatory with French doors and outlooks over the garden. • Modern kitchen with a dining area and plenty of fitted storage. Appliances include a hob, double oven and a full sized fridge. • Sitting room on the lower level with patio doors to the garden.• Spacious four piece bathroom with a bath and shower cubicle. • Three double bedrooms with fitted wardrobes. The property also has excellent storage space in cupboards and there are two basements for further storage and access under the property. The property has double glazing and a warm air heating system. There is a monoblock driveway to the front providing off street parking for several vehicles. The gardens that surround the property have been landscaped and provide patio areas and mature plants shrubs and trees. There is also a greenhouse for the green fingered. Dimensions Lounge 20'6 x 16'5 Kitchen 22'8 x 14'5 Dining Room 14'6 x 13'11 Sitting Room 17'8 x 14'0 Conservatory 13'1 x 12'7 Bedroom 1 14'11 x 12'6 Bedroom 2 12'11 x 10'5 Bedroom 3 12'11 x 9'1 Bathroom 11'10 x 8'0 Garage 18'6 x 16'3
Marketed by
-
Cochran Dickie - Paisley
-
0141 840 6555
-
21 Moss Street, Paisley, PA1 1BX
-
Property reference: E492750
-

































