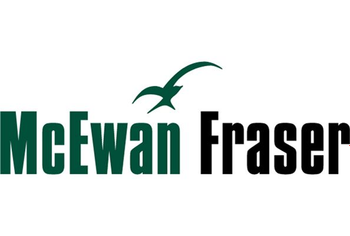4 bed detached house for sale in Denny


McEwan Fraser Legal is delighted to present 20 Old Mill Way to the market. The entrance hall sets a warm and elegant tone, offering a generous sense of space and a natural flow into the rest of the home. Wide plank flooring underfoot and full-height glazed panels draw in light from every angle, creating an airy and welcoming first impression. Oak doors and calming wall tones add a touch of understated style, while the staircase rises to the first floor. Leading off from the hall, the kitchen is beautifully appointed with shaker-style cabinetry in a deep slate grey-blue and warm wood-effect worktops that wrap around in an L-shaped layout. There’s a sleek ceramic hob and double oven set into the counter, with modern tiled splashbacks and smart detailing throughout. A large window over the sink frames a leafy view of the rear garden, and there’s ample space to move about — ideal for home cooks and busy mornings alike. From the kitchen, a door leads directly through to the utility room, where you’ll find further matching cabinetry, plumbing for laundry appliances, and an exterior door, keeping household tasks neatly tucked away. There’s also a handy stretch of countertop space for folding or coffee prep, with thoughtful shelving above. There is a well-placed WC, set just off the hall for easy access, neatly finished with modern tiling and a cloakroom basin. Double doors lead through to the separate lounge, a serene and beautifully finished space with soft neutral tones and plush carpeting underfoot. A large front-facing window brings in excellent natural light, while the wall-mounted electric fireplace provides a stylish focal point beneath the media recess. It’s a versatile room, easily arranged to suit a variety of seating needs, with a sense of calm and comfort throughout. Ascending the stairs, you’re met with a bright and well-finished landing, offering a peaceful transition to the upper level. Soft wall colours, plush carpeting, and stylish wall lighting all contribute to a sense of calm and cohesion that flows beautifully from the floor below. There’s a loft hatch overhead for additional storage and well-placed doors leading off to each of the bedrooms and the family bathroom. This level hosts four generously sized bedrooms, each with its own character and charm, as well as a smartly appointed family bathroom. Whether used for sleeping, working or relaxing, these rooms offer flexibility to suit modern family life with ease. The principal bedroom is a calm and stylish retreat, with generous proportions and a wide window inviting in soft natural light. Fitted mirrored wardrobes provide excellent storage without compromising on space, while a deep blue feature wall adds a contemporary note. A private en-suite is tucked just beyond, finished with a sleek shower enclosure, floating vanity, and chic tilin, ideal for both comfort and convenience. Bedroom two is another lovely double, currently arranged with a clever desk nook beneath the window, perfect as a dressing area or work-from-home setup. Fitted wardrobes line one wall, helping to keep the space open and clutter-free. Recessed lighting and neutral décor enhance the modern, easy-living feel. Bedrooms three and four are both generously sized and easily accommodate double beds alongside full-sized furniture. Each room is bathed in natural light, with a leafy outlook over the rear garden. These rooms are perfect for children, guests, or as additional workspace, depending on your needs. The family bathroom has been finished to an exceptional standard, blending luxury with functionality. A large walk-in shower is framed with glass and textured tiling, while the sleek dual vanity unit provides plenty of space for busy mornings. A built-in bath with feature wall tiling adds a spa-like feel, and the wall-hung WC and illuminated mirror complete the look with contemporary polish. Soft neutral tones and high-end finishes throughout make this a truly restful and refined space. Outside, the rear garden has been beautifully landscaped to maximise both leisure and privacy. A generous patio leads directly from the house, perfect for barbecues or al fresco dining. Beyond, a large raised deck provides ample room for outdoor furniture, surrounded by decorative fencing and lush green outlooks — ideal for entertaining or simply relaxing by the river. A charming play area with artificial grass and a timber playhouse creates a dedicated zone for children, while mature planting adds softness and a sense of calm. The garden backs onto a tranquil stretch of woodland and a flowing river, offering an exceptionally peaceful and picturesque setting rarely found in such a convenient location. Electricity Supply: SP Energy Networks Water Supply: Scottish Water Sewerage: Scottish Water Broadband / Mobile Coverage: Full 4G coverage, limited 3G and 5G.

Marketed by
-
McEwan Fraser Legal - Edinburgh
-
0131 253 2263
-
130 East Claremont Street, Edinburgh, EH7 4LB
-
Property reference: E494346
-






























