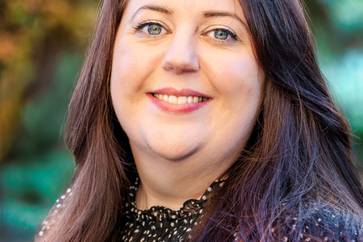3 bed detached house for sale in South Queensferry


Property highlight: Charming 3-bedroom detached family home in South Queensferry with huge potential.
Nestled in the historic and picturesque town of South Queensferry, this charming 3-bedroom detached home presents a rare opportunity to secure a spacious property brimming with potential. Set on a generous corner-plot with large private gardens and detached garage, this property is ideal for buyers looking to create their dream home in a sought-after location. Though in need of some light modernisation, the property is in move-in condition, and offers solid bones and scope for significant extension and reconfiguration (subject to the relevant planning permissions), making it a true hidden gem. Accessible via the side or rear door, the property comprises; welcoming entrance hall with deep under-stair storage cupboard, generously proportioned front-facing lounge with gas fireplace and ample natural light, modern fitted kitchen with breakfast bar and base and wall mounted units with appliances including electric oven, induction hob, fridge freezer, washing machine, tumble dryer and washing machine, spacious dining room leading directly into naturally bright and warm south-facing conservatory which overlooks the rear garden, perfect for dining, working from home or entertaining. Also downstairs is flexible single bedroom with an en-suite shower room, making this an ideal room for guests, elderly relatives, or a home office. The first floor consists of a bright and airy master bedroom with a large built-in wardrobe unit and a sizeable walk-in wardrobe, a second double bedroom with built in storage, and a contemporary family bathroom consisting of a three-piece suite including a shower over bath. The landing also contains an airing cupboard and loft access, while eaves storage provides further storage. Gas central heating and double glazing throughout ensures a comfortable living environment all year round. Externally, the property boasts large private gardens stretching around the property, offering immense potential for extension, landscaping, or even the addition of an outdoor studio/summer house. A detached single garage to the rear provides secure parking or an additional storage/workshop space, while two cars can comfortable fit on the private driveway. The historic coastal town of South Queensferry, famous for its superb backdrop of the Forth Bridges, provides excellent amenities including a great selection of local shops and supermarkets, restaurants, cafes, bars and bistros. Highly regarded schooling is available from nursery to secondary level and for the commuter there is convenient access to the Forth Bridges, central motorway network and Edinburgh Airport. The area also boasts Dalmeny Train Station taking you to heart of Edinburgh City Centre in approximately 20 minutes. The old conservation area of South Queensferry enjoys a picturesque setting and there are many delightful walks with views over the Estuary and tree lined winding roads for cycles or drives. Other local leisure facilities include a Sports Centre and Swimming Pool in the High School and a recreational Centre with tennis courts and a five-a-side football pitch. For those interested in sailing and other water sports, the Marina Yachting Club offers many opportunities. The Dundas Castle Estate includes a secluded loch, golf course and numerous routes for woodland and country walks. Further delightful nature trails and formal gardens can be found in the area at Dalmeny and Hopetoun Houses.
-
Hall
-
Living Room
4.65 m X 3.51 m / 15'3" X 11'6"
-
Kitchen
3.63 m X 2.85 m / 11'11" X 9'4"
-
Dining Room
4.6 m X 2.94 m / 15'1" X 9'8"
-
Conservatory
4.25 m X 3.16 m / 13'11" X 10'4"
-
Bedroom 1
4.43 m X 3.55 m / 14'6" X 11'8"
-
Walk-in Wardrobe
3.55 m X 1.37 m / 11'8" X 4'6"
-
Bedroom 2
4.43 m X 2.64 m / 14'6" X 8'8"
-
Bedroom 3
3.04 m X 2.6 m / 10'0" X 8'6"
-
En-Suite
-
Family Bathroom
2.64 m X 1.91 m / 8'8" X 6'3"
-
Eaves
-
Garage
6.04 m X 2.85 m / 19'10" X 9'4"
Contact agent

-
Stephane Eyett
-
-
School Catchments For Property*
South Queensferry, Edinburgh North West at a glance*
-
Average selling price
£280,606
-
Median time to sell
29 days
-
Average % of Home Report achieved
101.3%
-
Most popular property type
2 bedroom house












































