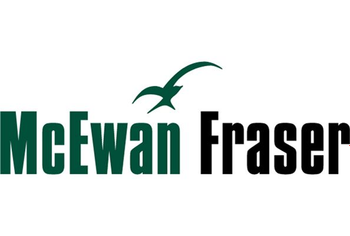2 bed semi-detached house for sale in Priesthill


We are delighted to offer to the market this two-bedroom, semi-detached home, situated in a modern residential development within Priesthill. The property was constructed around 2007 by Persimmon Homes and would be an ideal purchase for a young couple or family, and offers good-sized accommodation. It is presented to the market in good condition, with the added advantage of a driveway, providing off-road parking for two vehicles. The property will comfortably provide for a growing family and is finished to a good standard throughout. Although of modern design, it offers spacious apartments similar to those found in more traditional builds. The internal accommodation comprises: a welcoming reception hallway with a handy cloakroom/WC. The immediately impressive lounge with a front-facing window floods the room with natural light and has a deep under-stairs storage cupboard. Access can be gained from the lounge to the fully fitted kitchen/diner, and this area is sure to become the central ‘hub’ of the home. The kitchen has a good range of units, with the added benefit of an integrated oven, hob, and extractor hood. There is also space for a washing machine and an upright fridge/freezer. The dining area has space for a table and chairs, and, with the added benefit of French doors opening onto the decking in the rear garden, this zone would be perfect for entertaining with friends and family. The upper level comprises two well-proportioned bedrooms. The master benefits from a range of fitted mirrored wardrobes and an over-stairs storage cupboard, and both have floor space for additional freestanding furniture, if required. A beautifully fully upgraded and wet-wall shower room complements the home with an electric shower set within a large enclosure. Access to the partly boarded loft space can be gained from the landing. The space that exists within this zone is ripe for conversion into further living accommodation (STPP). Neighbouring properties have carried out similar works. The specifications of this family home also include double glazing and gas central heating for additional comfort and convenience. Externally, there is a front garden, with a driveway providing off- road parking for two vehicles. The rear garden has decking and is a real sun trap. Early viewings is advised. Electricity Supply: EDF Water Supply: Scottish Water Sewerage: Scottish Water Mobile Coverage: Full 5G Coverage

Marketed by
-
McEwan Fraser Legal - Edinburgh
-
0131 253 2263
-
130 East Claremont Street, Edinburgh, EH7 4LB
-
Property reference: E492192
-


















