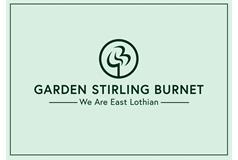3 bed semi-detached house for sale in Tranent


- Semi-detached house in Tranent
- Entrance vestibule (with WC) and hallway
- Spacious, west-facing living room
- Versatile dining room with garage and garden access
- Spacious dining kitchen
- Conservatory with garden access
- Three bedrooms (two with built-in wardrobes)
- Bright bathroom with shower-over-bath
- Good-sized, east-facing rear garden
- Integral single garage and driveway
Property highlight: 3 bedroom semi-detached house in an established modern development in Tranent.
Forming part of an established modern development in Tranent, this semi-detached house enjoys three bedrooms, three reception rooms, a dining kitchen, and a bathroom (plus a separate WC), all presented with modern fixtures and fittings and neutral décor throughout. The house is accompanied by a good-sized garden, an integral single garage, and a private driveway. The front door is approached via a pathway flanked by the driveway and a manicured lawn, and it opens into a practical entrance vestibule with a WC, flowing through to a hall. Immediately on the left, you step into a living room, where a generous footprint allows for a choice of lounge furniture layouts, and neutral décor is accompanied by a warm wood floor and a classic coving detail. The kitchen is conveniently connected to here and it accommodates space for a small dining area, ideal for morning coffee, casual weeknight meals, and socialising while cooking. It comes well-appointed with attractive wall and base cabinets, spacious worktops, and monochrome splashback tiling, as well as integrated appliances comprising an oven and hob. A freestanding fridge, freezer, and washing machine are included in the sale. Also connected to the kitchen are a conservatory and a dining room, both offering versatile reception areas and enjoying garden access.The dining room also has a door to the garage. On the first floor, a landing (with storage) leads to three bedrooms and a bathroom. The bedrooms are all neutrally decorated and fitted with wood-styled flooring, and two are accompanied by built-in wardrobes. The third bedroom offers potential to be utilised as a home office, ideal for those who work or study from home. Finally, the bathroom comprises a bath with an overhead shower, a pedestal basin, and a WC. Gas central heating and double glazing ensure year-round comfort and efficiency. Externally, the house is complemented by a good-sized, mature and reassuringly secure rear garden featuring a lawn, a wealth of leafy shrubbery, a patio for outdoor furniture, and a shed for storage. Private parking is provided by an integral single garage (with a mezzanine storage area) and a driveway. Extras: All window coverings, light fittings, integrated kitchen appliances, fridge, freezer, and washing machine will be included in the sale. The dining room furniture can also be included if desired.
Marketed by
-
GSB - PROPERTIES, HADDINGTON
-
01620 532825
-
Property Department, 22 Hardgate, Haddington, EH41 3JR
-
Property reference: E485601
-
School Catchments For Property*
Tranent, East Lothian at a glance*
-
Average selling price
£245,429
-
Median time to sell
24 days
-
Average % of Home Report achieved
100.0%
-
Most popular property type
2 bedroom house
















