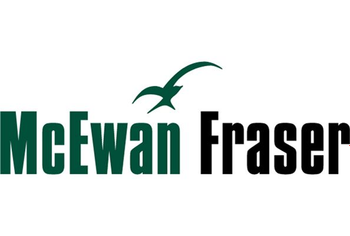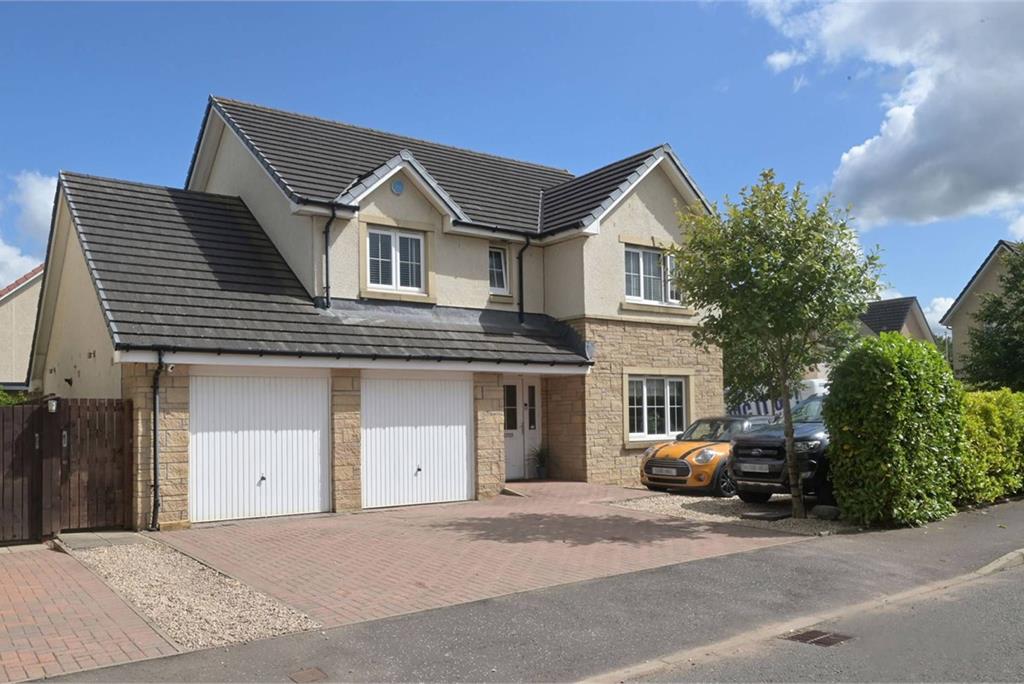4 bed detached house for sale in Winchburgh


McEwan Fraser Legal is delighted to present Millcraig Road, a beautifully presented, four-bedroom detached home with generous living spaces, stylish interiors, and an exceptional outdoor setup. Upon entering the property, you're welcomed by a bright and spacious hallway with a modern staircase drawing your eye upward and doors leading to the principal living areas. A handy storage cupboard sits beneath the stairs, keeping everyday essentials tucked neatly away. To the right, the lounge offers a bold yet inviting space, finished with plush carpeting, deep tones and feature walls that balance comfort with character. A large front-facing window draws in plenty of natural light, creating a perfect setting for relaxing or entertaining. Flowing through to the rear of the home, the heart of the property unfolds in an open-plan kitchen and dining space that’s been thoughtfully designed with both style and function in mind. The kitchen itself features a mix of sleek gloss and rich wood units, paired with AEG integrated appliances including oven, dishwasher, 5-ring gas hob and cooker hood. An island with breakfast bar seating creates the perfect spot for casual dining or a morning coffee, while a TV mounted to the back wall adds a modern family touch. A large window over the sink looks out to the garden, and the dining area sits neatly with patio doors opening directly onto the rear garden, ideal for seamless indoor-outdoor living during the warmer months. Just off the kitchen, the utility room keeps the main space clutter-free, offering additional storage, plumbing for appliances and direct access to the side of the house. Completing the ground floor is a striking WC, finished with vibrant décor and playful design touches that bring personality into the practical. Upstairs, the principal bedroom makes a real statement, styled with a striking feature wall and finished with soft neutral tones underfoot. There’s plenty of space for a king-size bed and freestanding furniture, and the addition of large mirrored built-in wardrobes keeps everything neat and tucked away. The sleek en-suite is just the ticket for busy mornings, featuring a large shower enclosure and wall-mounted mirrored cabinet, which will remain. Next door, the second bedroom is equally spacious and offers its own en-suite, making it ideal for guests or older children who crave a bit more privacy. This room also benefits from a built-in storage cupboard and a quadrant shower in the en-suite. The third and fourth bedrooms are both well-proportioned doubles, each offering flexibility to suit your lifestyle, whether that’s space to sleep, study, or set up a home office. The family bathroom is beautifully presented and includes both a bath and a separate shower enclosure, ideal for soaking or speedy starts to the day. Outside, the property continues to impress. There’s a double garage with one electric door and a loft space above, and a Zappi EV car charging unit has been installed for convenience. The wide driveway provides parking for up to four vehicles, with a shed located along the side of the house, a dedicated bin storage area, and good privacy from surrounding homes. The rear garden is fully enclosed and thoughtfully landscaped for easy upkeep, with an outdoor tap, power socket, and garden lighting, along with a decked seating area that’s perfect for relaxing in the sun. And for those working from home or needing their own retreat, the bespoke garden room ticks every box, fully insulated, double glazed, and clad in Siberian larch with a rubber membrane roof. It’s fitted with both hot and cold air conditioning, a wall-mounted office desk, and a projector that will remain, offering the ideal space to work, create, or unwind. The property also benefits from a Nest dual-zone heating system and superfast fibre broadband with speeds up to 8Gb, perfect for modern living. This is a home that’s been exceptionally well cared for and is presented in true walk-in condition, with stylish interiors that still manage to feel warm and welcoming. It’s perfect for family living, offering all the practicalities you’d expect, with just that little bit of something extra. Electricity Supply: Octopus Energy Water Supply: Scottish Water Sewerage: Scottish Water Broadband / Mobile Coverage: Youfibre, Partial 4G Coverage

Marketed by
-
McEwan Fraser Legal - Edinburgh
-
0131 253 2263
-
130 East Claremont Street, Edinburgh, EH7 4LB
-
Property reference: E496468
-
Winchburgh, West Lothian at a glance*
-
Average selling price
£291,058
-
Median time to sell
33 days
-
Average % of Home Report achieved
99.8%
-
Most popular property type
4 bedroom house


































