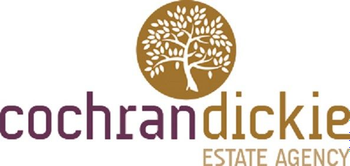4 bed detached house for sale in Paisley

- Stunning Contemporary Home
- Beautifully Presented
- Fabulous Open Plan Living Dining Kitchen
- Private Landscaped Gardens
- Two Separate Driveways and a Single Garage
- Much Admired Leafy Avenue
Set on a leafy avenue in this popular residential locale is this stunning detached contemporary designed family villa of excellent proportions with private landscaped gardens and ample parking to the front with two separate driveways. A bright and broad reception hallway leads to the front facing bay window lounge that has a feature limestone fireplace and solid fuel fire. The undoubted feature of this lovely home is the family kitchen/dining/living space that has ample amounts of natural light and patio doors that lead directly to the terrace to the rear. A ‘Corian’ breakfast bar has two inset sinks, vast amounts of work surface and space surrounding for casual dining. Wall & base units provide storage and there are integrated appliances that include two ovens, hob, extractor hood fridge freezer and dishwasher. An inner hallway leads to a fully tiled shower room, utility room and laundry and access to the garage. Completing the ground floor are two double bedrooms. A carpeted stairwell leads to two further double bedrooms both with fitted wardrobes. The stunning principal bedroom is a quite simply a luxurious space. There are built-in fitted wardrobes, a walk-in wardrobe and a set of sliding doors to the far end of the bedroom to an en-suite bathroom with free standing bath. Natural light along the roof voids via Velux windows make this entire area feel such a bright and airy space. Completing the accommodation is the fully tiled contemporary bathroom with walk-in shower, separate bath, WC and wash hand basin. The property occupies a substantial plot on the corner of a much admired leafy avenue with two separate monobloc driveways providing ample parking, one of which leads to the attached garage with electric up & over door. The gardens are easily managed with the rear having a level slate terrace and separate easy maintenance artificially grassed area leading to a pergola at the bottom of the garden and all bordered by timber fencing. To the front is a section of elevated lawn providing further green space. D Dimensions Lounge 18’8 x 13’7 into bay Family Dining 25’7 x 13’6 Kitchen 14’6 x 12’1 Laundry 10’0 x 6’7 Utility 6’8 x 6’7 Bedroom 4 10’7 x 8’1 Shower room 9’4 into shower x 3’7 Bed 3 11’7 into bay x 11’6 Principal Bedroom 21’2 x 11’0 En-suite 10’11 x 5’1 Bedroom 2 13’5 x 11’6 face of wardrobes Bathroom 9’9 x 7’9 Garage 14’5 x 13’7
Marketed by
-
Cochran Dickie - Paisley
-
0141 840 6555
-
21 Moss Street, Paisley, PA1 1BX
-
Property reference: E497350
-




























