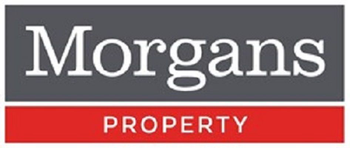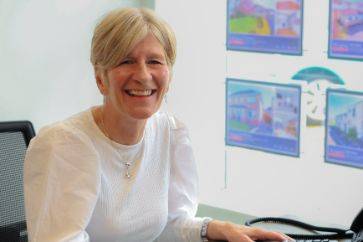5 bed detached house for sale in Carnock


- Lounge/diner
- Conservatory
- Fitted breakfasting kitchen
- Separate utility room
- En suite facilities and bathroom
- Five bedrooms
- Double glazed with gas central heating
- Essential viewings
Property highlight: Quietly positioned five bedroom detached house
Quietly positioned in a private cul de sac within the ever popular village of Carnock is this five bedroom detached villa with private and secluded gardens with open outlook over farmland and beyond. The property is generous throughout and benefits from double driveway and integrated garage. The accommodation is well presented and briefly comprises entrance vestibule with access to the garage, hallway with storage and wc, lounge/diner leading to conservatory, fitted breakfasting kitchen with separate utility room on the ground floor. Stairwell leads to split level landing with principal bedroom with en suite facilities and study area, three further bedrooms and four piece family bathroom. The gardens are well maintained with mature plants and shrubs and patio area, they are also fully enclosed providing a child and pet safe environment. The property is double glazed with gas central heating.
-
Lounge/Dining Room
3.66 m X 7.11 m / 12'0" X 23'4"
-
Vestibule
3.07 m X 1.14 m / 10'1" X 3'9"
-
Conservatory
3.38 m X 2.06 m / 11'1" X 6'9"
-
Breakfasting Kitchen
7.16 m X 2.44 m / 23'6" X 8'0"
-
Utility Room
3.51 m X 1.73 m / 11'6" X 5'8"
-
Garage
3.51 m X 4.55 m / 11'6" X 14'11"
-
Bedroom 1
3.58 m X 2.82 m / 11'9" X 9'3"
-
Bedroom 2
2.92 m X 3.48 m / 9'7" X 11'5"
-
Bedroom 3
3.35 m X 2.44 m / 11'0" X 8'0"
-
Bedroom 4
3.78 m X 3.48 m / 12'5" X 11'5"
-
Bedroom 5
3.94 m X 3.51 m / 12'11" X 11'6"
-
Ensuite
1.17 m X 1.91 m / 3'10" X 6'3"
-
Bathroom
2.79 m X 1.91 m / 9'2" X 6'3"
Contact agent

-
Mairi Dawson
-
-
School Catchments For Property*
Kinross & West Fife at a glance*
-
Average selling price
£229,878
-
Median time to sell
15 days
-
Average % of Home Report achieved
102.8%
-
Most popular property type
2 bedroom house










































