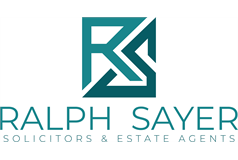3 bed detached house for sale in Uphall Station


- An executive detached house on quiet lane in Uphall Station village
- Part of a sought-after modern development
- Modern interior design throughout
- Living Room
- Modern dining kitchen with garden access
- Three bright and airy double bedrooms
- Contemporary en-suite shower room
- Family bathroom with four-piece suite, including separate shower cubicle
- Landscaped gardens to the front and rear
- Monoblock driveway with parking for multiple vehicles & garage
Property highlight: Stylish 3 Bed, 2 Bath Detached Villa set on quiet lane in modern development with driveway & garage
Located on an exclusive and quiet lane within a family-friendly modern development in the popular West Lothian village of Uphall Station, 2 Brattice Lane is close to popular Livingston and within easy reach of excellent amenities, bus and rail links and schools. This beautiful and stylish three bedroom detached house offers wonderful accommodation set over two levels with high quality fixtures and fittings. With only two neighbouring properties on the lane, this home boasts bright and spacious accommodation and is presented in true move-in condition enjoying neutral styling throughout, Amtico flooring throughout the hallway, kitchen, downstairs WC and upstairs bathroom and en-suite, upgraded kitchen units with appliances still under warranty (until 2026). The property also has gas central heating with Hive heating system and double glazing throughout. Externally, the property benefits from a large private driveway providing ample parking for multiple vehicles, stunning, fully-landscaped back garden with double fencing for added privacy. Features: - An executive detached house on quiet lane in Uphall Station village - Part of a sought-after modern development - Modern interior design throughout - Bright hall with storage and WC cloakroom - Living room - Modern dining kitchen with garden access - First-floor landing with an airing cupboard - Three bright and airy double bedrooms - Contemporary en-suite shower room - Family bathroom with four-piece suite, including separate shower cubicle - Excellent storage and built-in wardrobes - Landscaped gardens to the front and rear - Monoblock driveway with parking for multiple vehicles - Integral garage - Gas central heating with Hive system and double glazing Extras: to include all fitted carpets and fitted floor coverings, blinds and pelmets, integrated kitchen appliances including gas hob, cooker hood, dishwasher, fridge/ freezer, oven and microwave oven, as well as integrated washing machine. Please note, furniture can be made available by separate negotiation. Livingston, West Lothian - Livingston is a thriving town offering some of the best designer and High Street shops in Scotland. The area is spoilt for choice when it comes to shopping and leisure facilities, with The Centre housing over 50 shops, various restaurants, and fast-food eateries, and the Livingston Designer Outlet boasting over 70 leading brand stores, cafes, restaurants, and a multi-screen cinema. The area around Eliburn Park with a large pond, offers lovely walks and cycle paths for those wanting to escape the hustle and bustle. Xcite Livingston is situated close by and offers a leisure pool, health spa, gym, fitness classes, a soft play area, and a café. For a fun family day out, Almond Valley Heritage Centre offers a museum, play areas, and farm animals. Schooling from nursery to secondary level is well-catered for in Livingston. Situated conveniently close to the M8, commuting to Edinburgh or Glasgow by car couldn’t be easier, plus there are regular day and night trains connecting you to the heart of the capital within as little as 20 minutes.

Marketed by
-
Ralph Sayer
-
0131 253 2994
-
Birch House 10 Bankhead Crossway South Edinburgh EH11 4EP
-
Property reference: E479701
-
West Lothian at a glance*
-
Average selling price
£272,193
-
Median time to sell
36 days
-
Average % of Home Report achieved
100.1%
-
Most popular property type
4 bedroom house




































