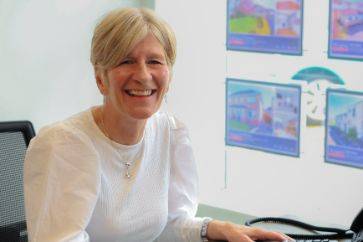3 bed cottage for sale in Carnock


- Entrance into sun room
- Lounge
- Dining room
- Kitchen with back door
- Principal bedroom with en-suite
- Two further bedrooms
- Family bathroom
- Access to floored loft room
- Double glazed with oil central heating
- Essential viewing
Property highlight: Three bedroom semi detached Cottage
Rarely available in todays market is this semi detached bungalow with an enviable location on the outskirts of Carnock village, yet with easy access into the city centre. The property has extensive grounds and a large driveway giving access for many vehicles. The gardens and grounds are well maintained with mature trees and shrubs providing privacy and fabulous views over farmland and the Ochil Hills in the distance. The accommodation is well presented and briefly comprises entrance into sun room, lounge, dining room and kitchen with back door. There is principal bedroom with en-suite, two further bedrooms and family bathroom. Access to floored loft room. The property is double glazed with oil central heating. Essential viewing.
-
Lounge
5.51 m X 4.8 m / 18'1" X 15'9"
-
Sun Room
4.29 m X 2.9 m / 14'1" X 9'6"
-
Dining Room
3.61 m X 3.3 m / 11'10" X 10'10"
-
Kitchen
3.99 m X 3.2 m / 13'1" X 10'6"
-
Bedroom 1
5.11 m X 3.1 m / 16'9" X 10'2"
-
Ensuite
1.91 m X 1.8 m / 6'3" X 5'11"
-
Bathroom
3 m X 2.39 m / 9'10" X 7'10"
-
Bedroom 2
3.71 m X 3.1 m / 12'2" X 10'2"
-
Bedroom 3
4.29 m X 3 m / 14'1" X 9'10"
Contact agent

-
Mairi Dawson
-
-
School Catchments For Property*
Kinross & West Fife at a glance*
-
Average selling price
£216,702
-
Median time to sell
18 days
-
Average % of Home Report achieved
101.4%
-
Most popular property type
2 bedroom house









































