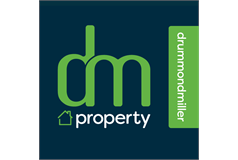2 bed semi-detached house for sale in Pencaitland


- Charming, semi detached chalet style villa
- Entrance hall, Sittingroom
- Modern fitted kitchen/diningroom, utility room
- Two double bedrooms, both with storage
- Part tiled bathroom
- Gas central heating & double glazing
- Large gardens to front and rear. On street parking
- Band E, Council tax band C
This is a charming, semi detached chalet style villa (77m sq) situated in a quiet street within this sought after village. Benefitting from gas central heating and double glazing throughout, the property is in immaculate, “move in” condition throughout. The accommodation comprises entrance hall, spacious, front facing sitting room with gas fire and large picture window, modern fitted kitchen/diningroom with integrated appliances, utility room with door to garden and finally the front facing, part tiled family bathroom with modern three piece white suite including an electric shower and screen over the bath. Upstairs, there is an upper landing with storage cupboard and two double bedrooms both with built in storage. Pencaitland is a delightful village set within the East Lothian countryside close to Haddington and Gifford offering an ideal blend of rural living and ready access to the City. The village enjoys its own local shop/petrol station, post office and pub along with its own primary school which has an excellent reputation. Secondary schooling is available at nearby Haddington or Tranent with private schooling being available in Musselburgh and Edinburgh. The county town of Haddington provides an extensive range of shops, services, supermarkets and a variety of leisure and recreational facilities. East Lothian boasts some of Scotland’s finest beaches and golf courses. For the commuter, the City Bypass and A1 are readily accessible and offer links to the retail parks at Straiton and FortKinnaird, the central motorway network system and EdinburghInternationalAirport. There is a well maintained front garden which has a lawn with flower borders containing a variety of mature plants. Shrubs and trees. A path leads around the house to the gated, fully enclosed rear garden which sits on two levels with a paved patio on the lower level, whilst on the upper level there is a large wooden deck with wooden summerhouse and wooden shed. There is ample unrestricted on street parking available to the front of the property. All of the fitted floor coverings, blinds, integrated gas cooker, cooker hood, automatic washing machine, condensing tumble dryer, dishwasher, fridge, fridge/freezer, wooden summerhouse and wooden shed are included within the sale price. The property has been valued by a surveyor at £225,000 and the Home Report can be downloaded via the ESPC website. By appointment telephone Agents on 0131 665 3131.
-
Living Room
3.56 m X 5.46 m / 11'8" X 17'11"
-
Kitchen/Dining Room
3.37 m X 3.67 m / 11'1" X 12'0"
-
Utility
1.39 m X 3.56 m / 4'7" X 11'8"
-
Bathroom
1.66 m X 3.59 m / 5'5" X 11'9"
-
Bedroom 1
3.13 m X 3.04 m / 10'3" X 10'0"
-
Bedroom 2
2.65 m X 4.06 m / 8'8" X 13'4"
-
Garden Room
2.6 m X 3.46 m / 8'6" X 11'4"
Marketed by
-
DM Property - MUSSELBURGH
-
0131 253 2239
-
151/155 High Street, Musselburgh, EH21 7DD
-
Property reference: E477838
-
School Catchments For Property*
East Lothian at a glance*
-
Average selling price
£282,514
-
Median time to sell
21 days
-
Average % of Home Report achieved
102.9%
-
Most popular property type
3 bedroom house





























