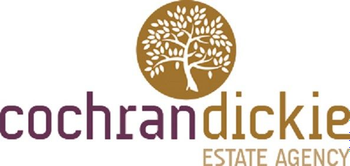4 bed detached house for sale in Bishopton

- Cleland Style Home Built by Cala
- Set on Monobloc Avenue
- Neutrally Decorated Throughout
- Living Dining Kitchen
- Level Landscaped Gardens
- Integral Garage
- Two En Suite Bathrooms
- Four Double Bedrooms
This stylish ‘Cleland’ detached villa was built by Cala Homes in 2015 in what is now one of the most desirable estates in the very popular Dargavel North location of Bishopton. This property has level gardens with two separate decking areas for alfresco dining. The accommodation comprises; entrance vestibule, broad reception hallway with WC off, front facing lounge, stunning breakfast living/kitchen with seating area, breakfast bar and contemporary style quality wall & base units with integrated five burner hob, extractor hood, dishwasher and fridge freezer. A set of French doors off the sitting area give direct access to the rear garden. Off the kitchen is a utility room with doors to both the garden and the integral garage. On the first floor there are four bedrooms, each with built in fitted wardrobes. The principal bedroom enjoys a luxury en-suite shower room with plumbed in shower as does the guest bedroom. The house bathroom is neutral and benefits from a bath and separate shower. Externally to the front there is a monobloc driveway that leads to an integral garage. The garden is bordered by a timber fence and is mainly laid to lawn which is level along with a deck immediately to the rear and one in the corner of the garden for alfresco dining. The specification in this Cala home includes ample storage cupboards on both floors, gas central heating, double glazing, electric up and over garage door and a security alarm system. Mosshall Drive is one of the few in Dargavel that benefits from the Avenue itself having a monobloc road surface, an added example of exclusivity by Cala Homes. B Dimensions 6’3 x 4’8 Kitchen/Sitting area 25’4 x 12’0 widest point Utility 10’6 x 5’10 Lounge 14’6 x 14’1 Principal Bedroom 14’6 x 14’2 incl wardrobes En-Suite 8’1 into shower x 5’7 Guest Bedroom 12’0 x 10’1 En-suite 8’5 x 7’9 Bedroom 3 11’2 x 9’8 Bedroom 4 11’8 x 10’6 Bathroom 11’9 into shower x 6’3 Garage 17’8 x 10’1
Marketed by
-
Cochran Dickie - Main Street
-
01505 613807
-
3 Neva Place, Main Street, Bridge of Weir, PA11 3PN
-
Property reference: E496749
-






















