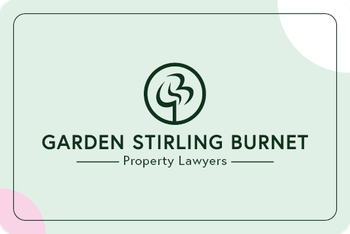3 bed semi-detached house for sale in Dunbar


- A beautiful semi-detached house in popular modern development
- Desirable location in the coastal town of Dunbar
- Living/dining room with French doors to garden
- Well-appointed kitchen with integrated appliances
- Principal bedroom with built-in wardrobe
- Two additional bedrooms
- Bright three-piece bathroom
- Large rear garden with south-facing aspect
- Private tandem driveway
- Gas central heating and double glazing
Property highlight: A beautiful semi-detached house in popular modern development.
Forming part of a popular modern development, this beautiful three-bedroom semi-detached house offers stylish interiors, as well as an attractive lifestyle in Dunbar being set within easy reach of the countryside and coast. Spectacular beaches and a wealth of country walks are close by, along with excellent amenities, schools, and bus and rail links. The home itself is in move-in condition too, boasting a quality kitchen, bathroom, and WC. It also features a private driveway and a large, south-facing garden which is a wonderful highlight of the property. Nestled behind a low-maintenance front garden, the home’s main door opens with a warm welcome into a hall with modern styling, convenient storage, and a spacious WC. Directly ahead is the living/dining room, which has an on-trend aesthetic of neutral hues creating a minimalist-inspired space that is instantly inviting. Furthermore, south-facing French doors capture a flood of daylight, whilst also framing a delightful garden backdrop bringing the outside in. There is ample room for both lounge furniture and a table and chairs, and a useful cupboard for on-hand storage. Meanwhile, the kitchen is well-appointed with base and wall cabinets, alongside wood-toned worktops. It has a fashionable design and integrated appliances for a sleek finish. Upstairs, the three bedrooms all enjoy light decoration and soft carpets for underfoot comfort. The front-facing principal bedroom also has the advantage of a built-in wardrobe and a spacious footprint, whereas the south-facing second and third bedrooms overlook the rear garden. Completing the accommodation, the bathroom is fitted with a white three-piece suite, enveloped in earthy-toned tiles and neutral decoration. The bath boasts an overhead shower and a glass shower screen. Gas central heating and double glazing ensure year-round comfort. Externally, there is also a particularly large rear garden which is fully enclosed and professionally landscaped. Perfect for families, it features a generous stretch of lawn, as well as a patio and decked areas for alfresco dining. Mature plants frame the space and a south-facing aspect ensures an abundance of daily sun. A tandem driveway provides private parking for two cars. Extras: all fitted floor and window coverings, light fittings, and integrated kitchen appliances (oven, gas hob, fridge/freezer, and washing machine) to be included in the sale.
Marketed by
-
GSB - PROPERTIES, HADDINGTON
-
01620 532825
-
Property Department, 22 Hardgate, Haddington, EH41 3JR
-
Property reference: E495937
-
School Catchments For Property*
Dunbar, East Lothian at a glance*
-
Average selling price
£313,203
-
Median time to sell
31 days
-
Average % of Home Report achieved
101.5%
-
Most popular property type
3 bedroom house
















