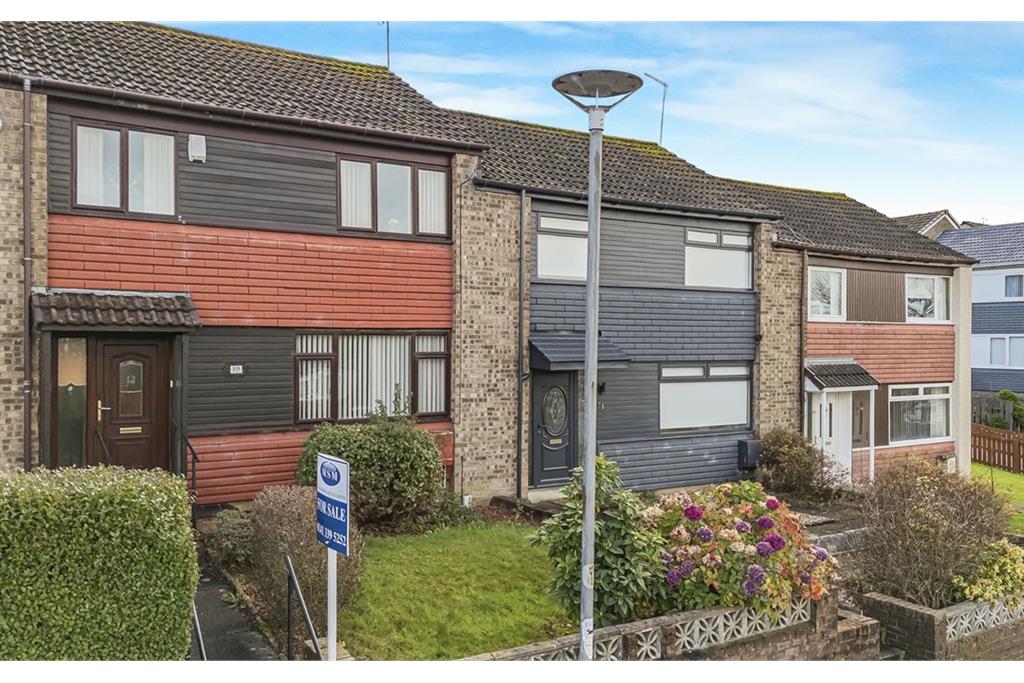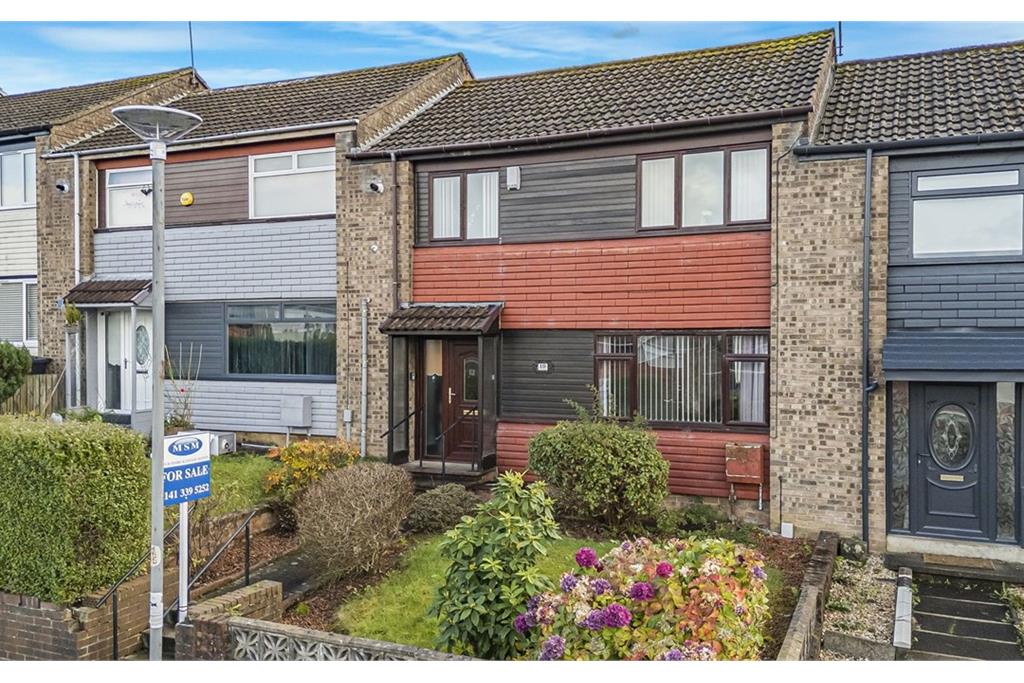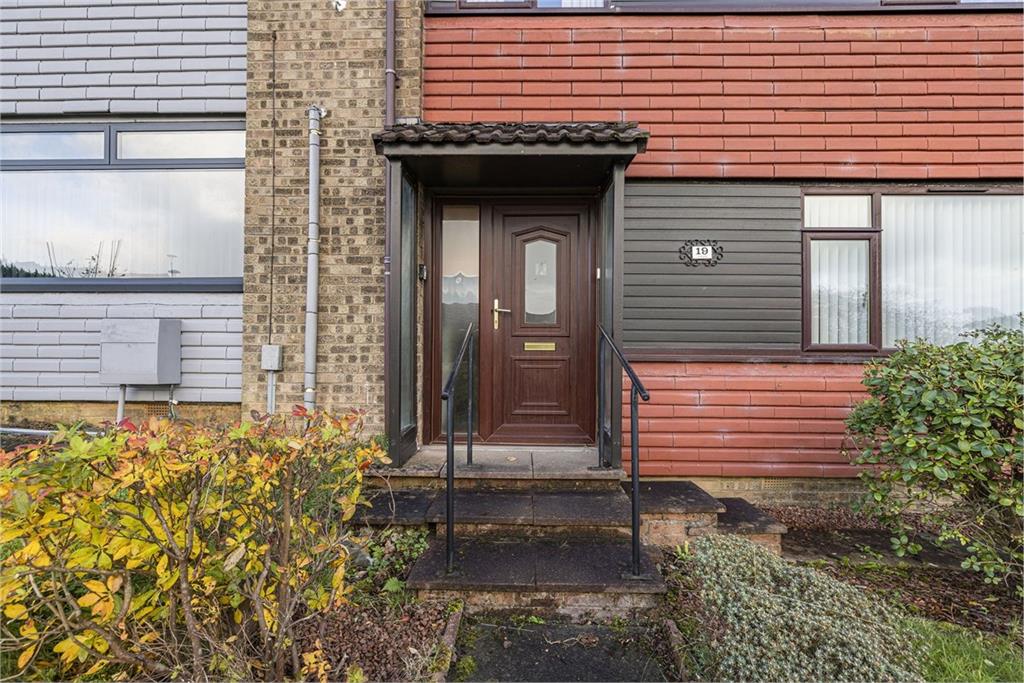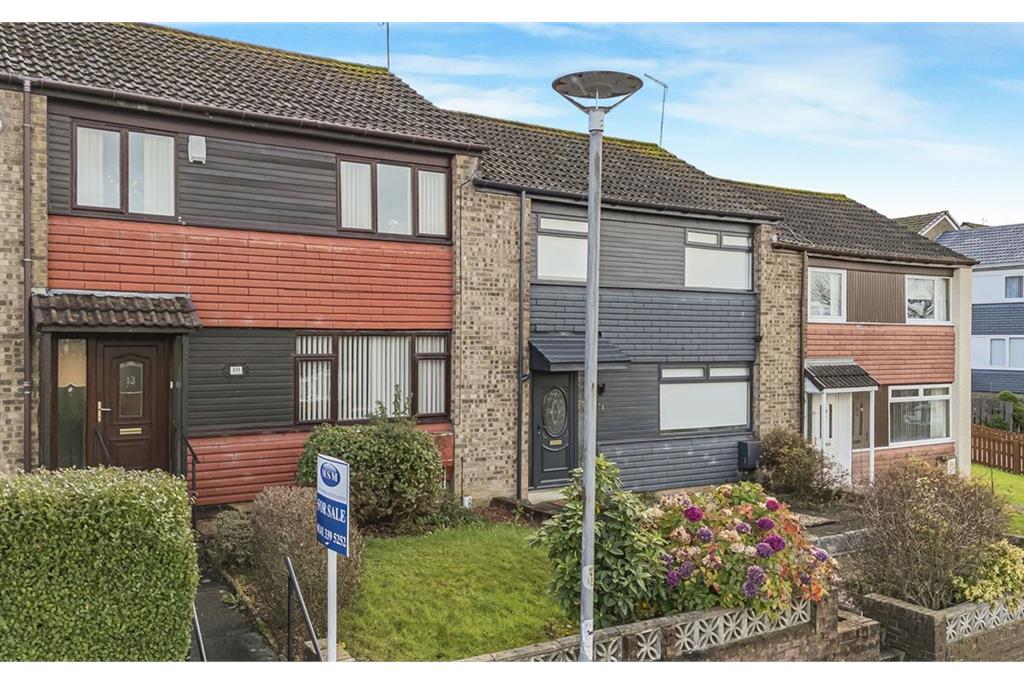3 bed terraced house for sale in Paisley
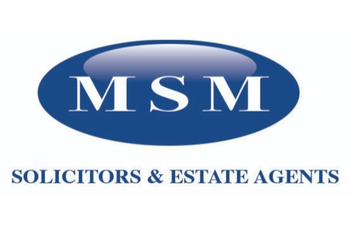
Positioned within a quiet and well established pocket of Paisley, 19 Foxbar Drive presents a superb opportunity to acquire a spacious three bedroom family home with excellent scope for modernisation. Set within generous garden grounds, this property offers flexible living accommodation, bright rooms throughout, and wonderful potential to create a contemporary family home in a sought after location. The accommodation is arranged over two levels. On the ground floor, a welcoming entrance hallway leads through to a bright and spacious lounge/dining room, featuring large windows to the front and rear that flood the space with natural light, perfect for family relaxation or entertaining. The kitchen is fitted with a range of storage units and provides access to a utility space, offering additional worktop and appliance areas along with access to the rear garden. Upstairs, there are three well proportioned bedrooms, two of which feature large built in wardrobes, providing excellent storage. The shower room includes an accessible walk in shower enclosure, WC, and wash hand basin. Externally, the property boasts both private front and rear gardens, providing scope for landscaping or outdoor seating areas. The rear garden enjoys a good level of privacy and includes a garage, ideal for storage or workshop use. There is on street parking available to the front of the property. Situated within the popular Foxbar area, the home benefits from proximity to local shops, primary and secondary schools, and regular bus services connecting to Paisley town centre. Paisley itself offers a wide range of retail, leisure, and dining options, as well as excellent road and rail links to Glasgow city centre, Glasgow Airport, and beyond via the M8 motorway network. This is an excellent opportunity for buyers seeking a spacious, well located home with the potential to upgrade and add value in a family friendly area.
-
Hallway
2.49 m X 3.51 m / 8'2" X 11'6"
-
Lounge
3.91 m X 3.51 m / 12'10" X 11'6"
-
Dining Room
2.31 m X 2.84 m / 7'7" X 9'4"
-
Kitchen
2.46 m X 2.84 m / 8'1" X 9'4"
-
Bedroom 1
3.94 m X 2.92 m / 12'11" X 9'7"
-
Bedroom 2
2.62 m X 3.51 m / 8'7" X 11'6"
-
Bedroom 3
2.84 m X 2.59 m / 9'4" X 8'6"
-
Utility Room
1.52 m X 2.84 m / 5'0" X 9'4"
-
Shower Room
1.85 m X 1.73 m / 6'1" X 5'8"
Marketed by
-
MSM - Partick
-
0141 339 5252
-
43 Crow Road, Partick, Glasgow, G11 7SH
-
Property reference: E500658
-
