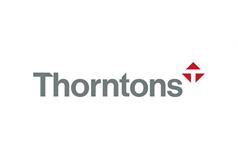5 bed detached house for sale in Blackhall


Discover a stunning executive detached house in the tranquil suburb of Blackhall, which is presented in immaculate decorative order, boasting four reception rooms, five bedrooms, and three washrooms, as well as generous private parking and beautiful wraparound gardens. Part of an exclusive development in highly sought-after Blackhall, this executive five-bedroom detached house is an outstanding residence for luxury lifestyles. The southeast-facing property occupies a large footprint, covering 1,904 square feet to offer a wealth of accommodation which is presented in walk-in condition. Extended and upgraded, this home goes above and beyond expectations, meeting all the needs of modern families. The foundations of the extension also allow owners the potential to build upon the extended areas to add further accommodation (subject to consent). Peacefully located at the end of a cul-de-sac and backed by the dense treeline of Corstorphine Hill, this residence also boasts a picturesque location in the capital. Furthermore, it offers easy access to the city centre, and is within easy reach of well-regarded schools, transport links, and fantastic amenities, including Craigleith Retail Park. The home has an attractive façade and instant appeal. Stepping inside, the hall quickly establishes the high standards of the interiors as well, ensuring a wonderful introduction. In addition, it provides two built-in cupboards and a useful WC. With four reception areas, homeowners can set distinct spaces for relaxing, socialising, and dining and still have room leftover to play with. To the rear of the property, we have a large living room, which continues the hall's modern neutral palette and engineered oak floor. A handsome fireplace creates a focal point for arranging furniture, whilst two sets of French doors extend out into the garden - perfect for summer entertaining. There is also a delightful sunroom which also connects to the garden, as well as an adjacent family room that is every bit as spacious as the main living area. Finally, a charming dining room, brightly lit by a southeast-facing bay window, forms a lovely setting for family meals. The kitchen openly extends off the dining room for convenience and for sociable dinner parties. It has a generous range of wood-toned cabinets at base and wall-mounted level; plus, it offers ample worksurface space in stone effect. It is an enduring and popular aesthetic, which is streamlined by a selection of integrated appliances (five-burner gas hob, double oven, fridge/freezer, and brand-new dishwasher). An adjacent utility room has alternate garden access and space for additional appliances. With five bedrooms, this home offers lots of flexible space to meet the ever-changing needs of families. Each room is neutrally decorated and fitted with plush carpets (except the fifth bedroom which is arranged as an office laid with a wood-style floor). The large principal bedroom has generous dimensions, in addition to a walk-in wardrobe and a contemporary en-suite shower room, ensuring optimal luxury. Meanwhile, bedrooms two and three are doubles with built-in wardrobes, whereas the fourth bedroom (like the fifth) is another versatile space. All five rooms are on the first floor, extending off a landing which provides an airing cupboard and access to a floored attic for further storage. In addition to the ground-floor WC and the principal bedroom's en-suite, the property benefits from a modern family bathroom, decorated in white and with matching slim-line tiles for an immaculate look. It is equipped with a three-piece suite and an overhead shower, as well as underfloor heating. For optimal comfort, the home has double-glazed windows and gas central heating, with a recently-installed (two-year old) boiler and a smart Hive system to control the temperature of each room independently. Enveloped by carefully landscaped gardens that wraparound the property, this family home offers a wealth of outdoor space too. Furthermore, the rear and side gardens are fully enclosed for the safety of pets and children, providing a sprawling manicured lawn and neat patio areas for relaxing and dining in the sun. Also, steps down lead to a private garden area that could be used for growing vegetables and colourful plants. In addition, there is direct access to Corstorphine woods for leisurely strolls and dog walks. Parking for multiple cars is also provided via a monoblock front driveway and an attached single garage, with a floored space above for storage. Extras: all fitted floor and window coverings, light fittings, and integrated kitchen appliances to be included in the sale. Blackhall Hugged by large green areas of natural beauty is Blackhall, a tranquil, sought-after suburb situated only a few miles away from the bustling city centre with excellent local amenities, schools, and outdoor pursuits.
Marketed by
-
Thorntons - Edinburgh
-
0131 253 2236
-
City Point, 65 Haymarket Terrace, Edinburgh, EH12 5HD
-
Property reference: E483547
-
School Catchments For Property*
Blackhall, Edinburgh North at a glance*
-
Average selling price
£537,865
-
Median time to sell
21 days
-
Average % of Home Report achieved
102.3%
-
Most popular property type
3 bedroom house






























