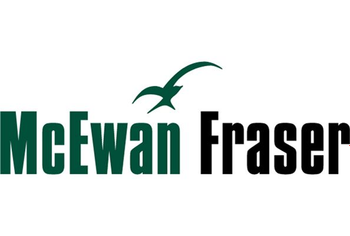3 bed ground floor flat for sale in The Meadows


Jonny Clifford with McEwan Fraser Legal is delighted to present this exquisite three-bedroom flat, a residence that redefines contemporary elegance within a traditional setting. Quietly situated on the highly coveted, tree-lined Gladstone Terrace, it is within walking distance of the expansive Meadows and just a short journey from the city centre. The flat has been transformed to an exceptional standard, seamlessly blending period grandeur with cutting-edge design, complemented by thoughtfully landscaped spacious front and back gardens, and meticulous attention to detail. At the heart of the home is a spectacular open-plan living area, featuring ornate original cornicing, soaring ceilings, elegant chandeliers, and exquisite proportions. This space is designed as much for entertaining as for everyday living. Large bay windows with original shutters flood the room with natural light, bathing it in sunshine throughout the day and highlighting the rich textures and muted tones that define the space. Designer radiators, underfloor insulation and a Nest thermostat system provide warmth and charm throughout. All walls have been professionally replastered and finished with carefully selected Farrow and Ball paint, creating a refined, modern aesthetic with a touch of understated luxury. The Magnet Premium kitchen is a masterpiece of both form and function. It features book-matched quartz worktops, soft-close cabinetry, and a full suite of integrated premium German appliances, including a dual-fuel cooker, steam-function microwave, Wi-Fi–enabled oven and dishwasher, designer cooker hood. This kitchen offers the perfect setting for both culinary creativity and relaxed entertaining. The hallway features a bespoke display niche and a cleverly designed laundry area, transformed from a former full-height storage cupboard. The main bathroom embodies quiet luxury with smooth polished microcement walls, a highly popular, stylish, and easy-to-maintain finish. It features ambient LED mirror lighting, a deep soaking bath with a Lusso Stone waterfall shower, and modern Ideal Standard and Geberit wall-mounted fittings. The principal suite is a true sanctuary, both indulgent and understated. It features a bespoke, luxurious six-door wardrobe and built-in ceiling speakers. French doors open directly onto the private rear garden, creating a seamless connection between indoor and outdoor living. The accompanying en-suite bathroom, clad in striking Italian marble, includes a walk-in rainfall shower from Lusso Stone, a bespoke wall-hung vanity, and customised mirrored cabinets above a Japanese smart toilet, a space that feels more like a boutique hotel than a private residence. The second bedroom is beautifully proportioned, featuring a handcrafted bespoke wardrobe and tranquil garden views from the bed, perfect as a refined guest retreat. The third bedroom is equally spacious and filled with soft natural light, offering flexibility for freestanding furniture or a cosy reading nook. Rare among traditional Edinburgh flats, the ceiling structure of this home has been completely rebuilt and insulated with a dual-layer decoupling acoustic system. This thoughtful architectural enhancement ensures exceptional soundproofing and true silence from above, offering a level of privacy and tranquillity that must be experienced to be believed. Whether in the living spaces or bedrooms, this is a home defined by deep quietude and calm. Additionally, the property benefits from a secure, private storage room within the communal stairwell, offering valuable extra space rarely available in homes of this style. What truly elevates this residence into the realm of the exceptional is its rare dual garden offering. At the front, a generously sized, beautifully landscaped private garden provides instant charm and curb appeal. To the rear, accessed through elegant double-glazed French doors from the principal bedroom, lies a serene enclosed garden, a private oasis perfect for morning coffee, al fresco dining, or quiet moments under the open sky. Both gardens are enhanced with contemporary-style sheds for additional storage. Outdoor space of this calibre is almost unheard of in properties of this kind and adds immeasurable lifestyle value to an already remarkable home. Early viewing is strongly recommended to fully appreciate its uniqueness and splendour. Electricity Supply: Octopus Energy Water Supply: Scottish Water Sewerage: Scottish Water Broadband / Mobile Coverage: Sky, Full 5G Coverage

Marketed by
-
McEwan Fraser Legal - Edinburgh
-
0131 253 2263
-
130 East Claremont Street, Edinburgh, EH7 4LB
-
Property reference: E495497
-
Properties sold nearby
School Catchments For Property*
Edinburgh South at a glance*
-
Average selling price
£347,502
-
Median time to sell
33 days
-
Average % of Home Report achieved
101.2%
-
Most popular property type
2 bedroom flat

































