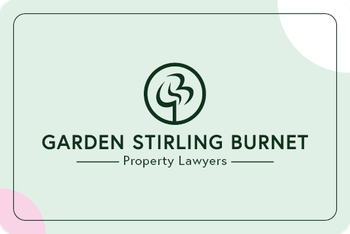2 bed semi-detached house for sale in Gifford


- Semi-detached house in Gifford
- Excellent modernisation potential
- Entrance hall with storage
- Spacious, south-facing living room
- Dining room with adjoining utility room
- Two double bedrooms with built-in storage
- Bright shower room
- Low-maintenance front and rear gardens
- Unrestricted on-street parking
- Electric heating and double glazing
Property highlight: Two bedroom semi-detached house in Gifford
Situated in Gifford, this semi-detached house offers an ideally proportioned home for first-time buyers, small families, professionals, couples, and rental investors alike, with two bedrooms, a spacious living room, a dining kitchen, and a shower room. Externally, the house is accompanied by low-maintenance gardens and it benefits from access to unrestricted on-street parking. The home offers an exciting blank canvas for its new owner to put their own stamp on. A hall (with built-in storage) welcomes you inside and leads to a living room straight ahead. Here, a large south-facing window captures sunny natural light throughout the day, and a spacious footprint allows for various layouts of lounge furniture, all arranged around a brick fireplace. The kitchen is adjoined to the living room and is fitted with wood-styled wall and base cabinetry, plentiful workspace, and splashback tiling, with integrated appliances comprising an oven and hob. Provision is also made for undercounter appliances, and a utility room (with external access) houses additional cabinetry. Back in the kitchen, space is also provided for a seated dining area. On the first floor, a landing (with storage) leads to two well-proportioned double bedrooms. Both sleeping areas offer plenty of space for freestanding bedroom furniture, with floorspace maximised by built-in storage. One of the bedrooms also has an alcove that is ideal for a dressing table or home office/study setup. Finally, a shower room completes the accommodation on offer and comprises a shower enclosure, a basin set into storage, and a WC. The home is kept warm by electric heating and benefits from double-glazed windows. Externally, the house is flanked by front and rear gardens, with both outdoor spaces paved and gravelled for easy upkeep. Notably, the rear garden boasts an enviable south-facing aspect. The home also benefits from access to unrestricted on-street parking. Extras: All fitted floor coverings, window coverings, light fittings, integrated kitchen appliances, fridge, freezer, and washing machine will be included in the sale. The furniture is available by separate negotiation.
Marketed by
-
GSB - PROPERTIES, HADDINGTON
-
01620 532825
-
Property Department, 22 Hardgate, Haddington, EH41 3JR
-
Property reference: E497749
-
School Catchments For Property*
East Lothian at a glance*
-
Average selling price
£292,679
-
Median time to sell
21 days
-
Average % of Home Report achieved
102.4%
-
Most popular property type
3 bedroom house
















