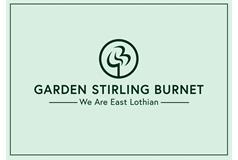4 bed detached house for sale in Dunbar


- Spacious detached house occupying a corner plot
- Bright entrance hall with understairs storage
- Large living room and open-plan dining room
- Spacious, Shaker-style breakfasting kitchen
- Separate utility room with access to the rear garden
- First-floor landing with an airing cupboard
- Four double bedrooms (two with built-in wardrobes)
- Modern three-piece wet room on the ground floor
- Well-maintained gardens to the front, side, and rear
- Multi-car driveway and a detached single garage
Property highlight: Four-bedroom detached house enjoys a sought-after location in the coastal town of Dunbar.
Occupying a corner plot as part of a desirable neighbourhood, this four-bedroom detached house enjoys a sought-after location in the coastal town of Dunbar. It is within easy reach of amenities, schools, and bus and rail links, as well as the town’s charming beaches. The property features spacious, well-presented rooms, including two reception areas and two shower rooms. It also boasts generous private parking and a southwest-facing garden. Inside, a bright hall welcomes you, offering understairs storage before leading through to the living room. Here, light décor and soft carpeting create an elegant aesthetic that is easy to style. This reception area has a large footprint for lounge furniture and a picture window for a flood of daily light. In addition, an open archway flows through to a lovely dining room, where patio doors extend out into the garden – perfect for summer entertaining. Conveniently next door, the breakfasting kitchen is spacious enough to accommodate another table and chairs for quick meals. It has a Shaker-inspired style, with generous cabinet storage and sweeping worksurfaces framed by metro-effect splashbacks. It comes with an integrated oven, ceramic hob, and concealed extractor, as well as a tall freestanding fridge. A separate utility room provides access to the rear garden. The ground floor is completed by a spacious double bedroom and a modern three-piece wet room. Upstairs, a landing (with an airing cupboard) leads to the three remaining bedrooms. All three bedrooms are bright and airy doubles, finished with light décor and snug carpeting. The principal and second bedrooms also benefit from built-in wardrobes with ample clothes storage. Finishing the accommodation is a bright three-piece shower room. The property has gas central heating and double glazing for year-round comfort. Outside, the home has well-maintained gardens to the front, side, and rear. Ideal for families, the rear garden is fully enclosed and predominantly laid to lawn. It has a southwest-facing aspect too, capturing lots of daily sun. A long driveway and a detached single garage provide private parking for multiple vehicles. Extras: all fitted floor and window coverings, light fittings, integrated appliances, a tall fridge, and a washing machine are included.
Marketed by
-
GSB - PROPERTIES, HADDINGTON
-
01620 532825
-
Property Department, 22 Hardgate, Haddington, EH41 3JR
-
Property reference: E486621
-
School Catchments For Property*
Dunbar, East Lothian at a glance*
-
Average selling price
£310,083
-
Median time to sell
24 days
-
Average % of Home Report achieved
104.0%
-
Most popular property type
4 bedroom house


















