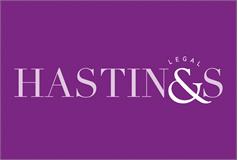2 bed semi-detached house for sale in Bonchester Bridge


Charming two-bedroom semi-detached home in Bonchester Bridge with wood burner, conservatory, expansive driveway and enclosed rear gardens - ideal first time buy.
-
Entrance Vestibule
Set in the picturesque village of Bonchester Bridge, this well presented semi-detached property offers a perfect opportunity for first time buyers or those seeking to downsize. The home features two comfortable bedrooms, a family bathroom, a cosy living room with woodburner, fitted kitchen and a bright conservatory overlooking the garden. Externally, the property boasts an expansive driveway, providing ample off-street parking and enclosed rear gardens, ideal for outdoor enjoyment, pets or children.
-
Location
Bonchester Bridge is a charming village, nestled in picturesque rolling countryside and lying to the south of Teviotdale, some 6 miles southeast of Hawick and at the foot of Bonchester Hill. There is easy access to the A68 making it ideal for the commuter and being so well connected the quiet village is a popular spot for families and retirees alike. The village has an active community with a popular pub and restaurant at its centre and regular activities held in the village hall being well supported by locals. Being situated between the nearby towns of Hawick and Jedburgh, further amenities are close to hand, including several restaurants, supermarkets, medical centres and a variety of independent shops and leisure facilities, as well as educational facilities from nursery to secondary.
-
Highlights
• Semi-detached home • Ideal for first time buyers or downsizers • Bright conservatory overlooking garden • Expansive driveway • Enclosed rear gardens
-
Accommodation Summary
Entrance Hallway, Bathroom, Lounge, Kitchen, Conservatory, Two Bedrooms split either side from landing.
-
Services
Mains electricity, water, oil central heating.
-
Additional Information
The sale shall include all carpets and floor coverings, light fittings, kitchen fittings and bathroom fittings. Internal floor area approx. 78m2.
-
Council Tax
Band A
-
Energy Efficiency
Rating E
-
Viewing & Home Report
A virtual tour is available on Hastings Legal web and YouTube channel - please view this before booking a viewing in person. The Home Report can be downloaded from our website www.hastingslegal.co.uk or requested by email enq@hastingslegal.co.uk Alternatively or to register your interest or request further information, call 01573 225999 - lines open 7 days a week including evenings, weekends and public holidays.
-
Price & Marketing Policy
Offers over £135,000 are invited and should be submitted to the Selling Agents, Hastings Property Shop, 28 The Square, Kelso, TD5 7HH, 01573 225999, Email - Enq@hastingslegal.co.uk. The seller reserves the right to sell at any time and interested parties will be expected to provide the Selling Agents with advice on the source of funds with suitable confirmation of their ability to finance the purchase.
Contact agent

-
Jan Baird
-
-
Borders at a glance*
-
Average selling price
£222,100
-
Median time to sell
70 days
-
Average % of Home Report achieved
99.7%
-
Most popular property type
3 bedroom house























