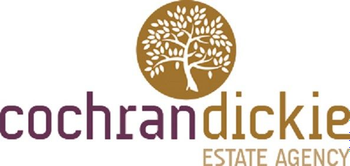3 bed detached house for sale in Houston

- Much Admired Modern Estate
- Set in Cul De Sac Location
- Open Plan Living Space
- Home Office/Fourth Bedroom
- Garage
- Gryffe Catchment
Tucked away in a peaceful cul-de-sac setting within Crawford Road, this beautifully remodelled detached villa offers flexible living, a sun-filled garden, and excellent local amenities – the perfect family home. The reception hallway has a WC off and leads to the front facing lounge that is open plan with the stairwell and dining room at the rear. The dining room has a set of Patio doors leading to the rear garden. The kitchen is of modern design with integrated oven, hob and extractor hood. plus a handy utility room with garden access. Completing the ground floor is a versatile home office/family room or fourth bedroom, ideal for modern living. Upstairs, you’ll find three generous bedrooms and a stylish fully tiled family bathroom with a shower over the bath. The partially floored attic, accessed via the hallway, provides excellent extra storage. Externally to the front there is a concrete print driveway that runs adjacent to the property and leads to the single detached garage. To the rear it is a fantastic orientation, fully enclosed with a mature hedge with lawn and patio for external entertaining. The specification includes gas central heating & double glazing. Houston is a residential area which is an ideal base for the commuting client, being a drive away from the bypass which links up with the M8 motorway for connection to Glasgow International Airport, Paisley, Braehead Shopping Centre and Glasgow city centre. Houston village offers a range of local shops and amenities and social and recreational facilities such as tennis/squash club, bowling club and village pubs. Also within Houston is the respected Gryffe High School and two Primary Schools. Lounge 19’7 incl stairwell x 11’4 5’6 x 3’7 Dining 10’7 x 9’7 Kitchen 9’7 x 8’7 Principal Bedroom 12’5 x 9’6 Bedroom 2 9’5 x8’9 Bedroom 3 9’5 x 7’10 face of wardrobes Office/Bedroom 4 17’9 x 8’6 Bathroom 9’7 x 5’5 Garage 18’7 x 11’1
Marketed by
-
Cochran Dickie - Main Street
-
01505 613807
-
3 Neva Place, Main Street, Bridge of Weir, PA11 3PN
-
Property reference: E498909
-



















