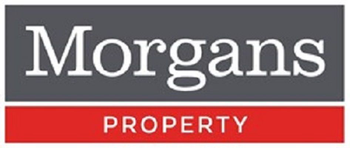3 bed detached house for sale in Dunfermline


- Open plan lounge with dining area
- Fitted kitchen
- Rear gardens with patio area
- En-suite facilities and bathroom
- Three bedrooms
- Double driveway leads to integrated garage
- Gas central heating and double glazing
- Essential viewing
Property highlight: Beautifully presented three bedroom executive family home
This beautifully presented executive family home was completed in 2023 and is situated in a quiet exclusive development within walking distance of schooling and local amenities. The property has an enviable plot with open outlook, is a credit to the present owner and offered in move in condition with stylish flooring, fixtures and fittings throughout. Generous accommodation briefly comprising: reception hallway, w.c facilities, open plan lounge with dining area leads to the fitted kitchen to the rear. French doors from the dining area takes you to the rear gardens that have recently been landscaped with patio area providing fantastic al fresco entertaining areas. On the upper floor there is principal bedroom with en-suite facilities, two further bedrooms and family bathroom. Double driveway leads to integrated garage. Gas central heating and double glazing. Essential viewing.
-
Living Room/Dining Room
7.01 m X 4.8 m / 23'0" X 15'9"
-
Kitchen
3.71 m X 3 m / 12'2" X 9'10"
-
WC
2.21 m X 1.19 m / 7'3" X 3'11"
-
Garage
5.11 m X 2.39 m / 16'9" X 7'10"
-
Bedroom 1
3.81 m X 3.2 m / 12'6" X 10'6"
-
Ensuite
2.11 m X 1.4 m / 6'11" X 4'7"
-
Bedroom 2
3.81 m X 2.59 m / 12'6" X 8'6"
-
Bedroom 3
2.79 m X 2.51 m / 9'2" X 8'3"
-
Bathroom
2.21 m X 1.7 m / 7'3" X 5'7"
Contact agent

-
Lindsey Johnston
-
-
School Catchments For Property*
Dunfermline, Kinross & West Fife at a glance*
-
Average selling price
£213,107
-
Median time to sell
16 days
-
Average % of Home Report achieved
101.5%
-
Most popular property type
2 bedroom house


































