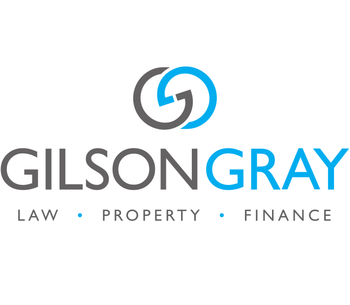5 bed detached house for sale in East Calder


- A generous rear garden plus patio area
- An impressive 5 bedroom layout
- Fifth bedroom can be used as a study, nursery or game room
- Excellent storage space throughout
- An integral double garage and private driveway
- Rating: B
- 10 year warranty
- Overall size of 2,384 sq. ft
- Perfectly positioned in East Calder, with excellent amenities nearby
- Energy-efficient features and design, plus excellent specification included in the price
Property highlight: Stylish five-bedroom detached home in East Calder
On the top floor you'll find a truly special main bedroom with generous walk in wardrobes and stylish en suite. The remaining generously proportioned bedrooms (one also with an en suite shower room) can also be found off the light filled upper landing, and the floor is completed by an impressive family bathroom Downstairs a large open plan kitchen and family area is connected to the rear patio and garden via bi-folding doors, while a separate formal lounge also connects to the outdoors via French doors. A dining room to the front of the home is perfect for entertaining, while a handy utility, plentiful storage, downstairs WC and integral double garage with private driveway complete the downstairs of this impressive home. • PEA Rating: B • Council Tax Band: G • Factor Info: Annual Factor Fee of £166.67 Plus £100 Float Fee. *Images are for illustrative purposes and layouts may vary depending on the individual plot*
Marketed by
-
Gilson Gray LLP
-
0131 253 2993
-
29 Rutland Square, EDINBURGH, EH1 2BW
-
Property reference: E486516
-
East Calder, West Lothian at a glance*
-
Average selling price
£307,856
-
Median time to sell
43 days
-
Most popular property type
4 bedroom house













