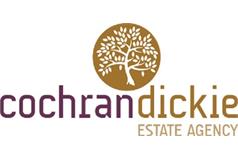5 bed semi-detached bungalow for sale in Paisley

- Incredible Extended Semi
- Fabulous Family Home
- Spacious Kitchen and Living Area
- South Facing Back Garden
- Three Public Rooms
- Five Bedrooms
- Two Bathrooms
This incredible extended semi is in a prime position on Balfron Road close to Barshaw Park and with a South facing back garden. The property has been remodelled to create an fabulous family home with flexible living spaces in a sought after address. The house is beautifully presented with tasteful décor and good quality fixtures and fittings. Accommodation Summary: Immediately impressive open plan kitchen with living room and dining space. Patio doors open to the garden and these along with the skylight window flood this room with natural light. There is a breakfast bar for casual dining and a beautifully fitted kitchen with an induction hob, oven, microwave oven and dishwasher. Utility room/ boot room with further storage and space for laundry goods. This is an invaluable space in a family home and also accesses the ground floor WC. Family Room with double doors to the extension. This is a perfect room for family movies nights or relaxing on a cosy evening. Play room with a window to the side of the house. Although a play room at the moment this room could be used in different ways for families at different ages and stages. There are five bedrooms in total in this property with three on the ground floor and two on the upper level. The principle bedroom has a bay window to the front of the house, fitted wardrobes and a luxurious en suite shower room. The bedrooms on the upper level both enjoy good views, one to Ralston Golf Club and the other to the surrounding countryside. The family bathroom is on the upper level and has a three piece suite and a skylight window. To the rear of the house is a low maintenance South facing garden with a large patio and artificial grass. The garden is enclosed so is ideal for pets and children to play safely. To the front and side of the property is a driveway providing off street parking. This is a fabulous house which needs to be seen to fully appreciated. Dimensions Kitchen/ Dining 24’11 x 16’8 Utility/ Boot Room 8’9 x 7’7 Play Room 13’1 x 6’9 Family Room 14’8 x 12’5 Bedroom 1 15’1 x 10’1 from front of robes and into bay En Suite 8’10 x 4’10 Bedroom 2 13’1 x 10’10 from rear of robes Bedroom 3 17’10 x 9’5 into recess Bedroom 4 18’9 x 7’11 into recess Office/ Bed 5 9’8 x 9’1 Bathroom 7’10 x 6’10
Marketed by
-
Cochran Dickie - Paisley
-
0141 840 6555
-
21 Moss Street, Paisley, PA1 1BX
-
Property reference: E489816
-




























