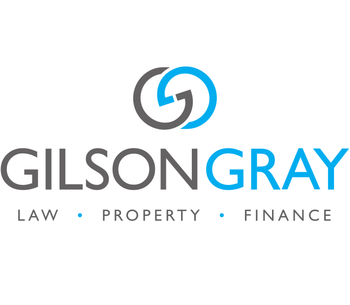2 bed first floor flat for sale in Wester Coates


- An exclusive first-floor city apartment by CALA Homes
- Forming part of The Crescent within the Donaldson's estate
- Secure video-phone entry system and lift service
- Impressive triple-aspect open-plan reception room
- High-specification kitchen and a separate utility room
- Large principal suite with fitted dressing area, plus a second double bedroom
- A WC, one en-suite bathroom and one en-suite shower room
- Private terrace with stunning views of Donaldson's building
- 16 acres of private parkland shared exclusively with residents
- Underground carpark with allocated space and EV charger
Property highlight: An exclusive first-floor city apartment in the highly sought-after Wester Coates conservation area
Welcome to 16/4 Donaldson Crescent An architect-designed development centred around one of the most important landmark buildings in Edinburgh: an A-listed (Elizabethan-style) former hospital (1842-52) by William Playfair. The apartment is carefully curated to an exceptional specification, with beautiful interior design and high-end fixtures and fittings. It offers refinement and sociable open-plan living, as well as a state-of-the-art kitchen, and three premium washrooms. This luxurious city home further benefits from secure private parking, a private terrace, and shared use of the estate’s garden grounds, covering 16 acres. In addition, it has a highly sought-after location in the Wester Coates conservation area, just a stroll from Edinburgh’s West End and the heart of the city centre. The apartment is reached via a secure (app-controlled) video-phone entry system and a lift service, with the front door opening into a vestibule and central hall (both with generous storage). It is a fantastic introduction, heightened by the minimalist-inspired styling. Reception Rooms - A sliding door reveals the open-plan reception room, which combines a living and dining area, with a kitchen and a study zone. This expansive space continues the hall’s neutral décor and wood floor, ensuring a bright and airy ambience along with the double-height ceiling and triple-aspect windows, which frame views of the iconic Donaldson’s building. Glazed doors slide open to extend the room outwards, doubling the space by flowing onto a private terrace for relaxing and dining in the sun – all whilst admiring one of the most spectacular views of Playfair’s incredible architecture. Kitchen - Supplied by Kitchens International, the kitchen has a high-specification design which perfectly matches the neutral aesthetic, amplifying the sense of space. Neatly zoned to the rear of the room behind a large central island, it incorporates sleek handle-less cabinets and deluxe Silestone worktops. Undercabinet lighting further brightens the space, whilst integrated appliances by Gaggenau and Siemens add to the ultra-modern streamlined look. There is also an instant hot water Quooker tap and a separate utility room providing a quiet space for laundry. Bedrooms - The two double bedrooms both provide generous floorspace, laid with plush carpeting that complements the neutral backdrop for an impeccable finish. Furthermore, the principal suite has the advantage of an en-suite bathroom and a dressing area, which is lined with built-in wardrobes for extensive clothes storage. The second bedroom also has a built-in wardrobe and an en-suite shower room. Currently organised as a home gym, this bedroom provides homeowners with the flexibility to match their lifestyle, whether used in its present form, as a double bedroom or even as an office. Bathrooms - The principal bedroom’s en-suite is spacious and beautifully enveloped in Porcelanosa tiles. It also has the luxury of a four-piece suite, which incorporates a chrome towel radiator, an illuminated mirrored vanity unit, a storage-set washbasin, a deep double-ended bathtub, and a separate shower cubicle with both handheld and rainfall showers. The second bedroom’s en-suite shower room and the home’s WC are of equally high standards as well. All three are equipped with Villeroy & Boch and Hansgrohe fittings. For maximum comfort, the apartment has double-glazed windows and remote-controlled underfloor heating throughout, which can be zoned per room. The heating is via a communal heating system too, which means homeowners do not need to worry about boiler maintenance (as this is covered by factoring fees). Gardens & Parking - In addition to the home’s private terrace, the development rests amongst 16 acres of private parkland that is exclusive for residents, providing wonderfully expansive lawns to stroll and explore and a blissful sense of seclusion – the perfect remedy to the hustle and bustle of the city. Furthermore, the development has a secure underground carpark, with the apartment enjoying an allocated parking space that comes complete with an electric vehicle charging point. Visitors’ parking is also available. Extras: all fitted floor coverings, window coverings including remote-controlled electric blinds, light fittings, integrated kitchen appliances (Gaggenau induction hob, Siemens oven, Siemens steam oven, Siemens fridge/freezer, Siemens dishwasher, and wine fridge), and a washing machine to be included in the sale. Please note, no warranties or guarantees shall be provided in relation to any of the appliances included, as these items are in a sold as seen condition. Factoring Information: There are factoring agreements in place with Myreside Management for The Crescent and Redpath Bruce for the entire estate. The charge is approximately £450 per month to Myreside Management and £365 per year to Redpath.
Marketed by
-
Gilson Gray LLP
-
0131 253 2993
-
29 Rutland Square, EDINBURGH, EH1 2BW
-
Property reference: E487736
-
School Catchments For Property*
Edinburgh North at a glance*
-
Average selling price
£301,665
-
Median time to sell
34 days
-
Average % of Home Report achieved
101.6%
-
Most popular property type
2 bedroom flat






























