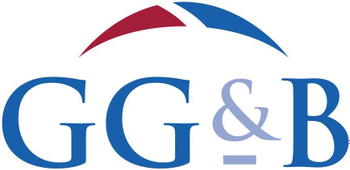2 bed ground floor flat for sale in Castle Douglas

- Modern fitted kitchen, bathroom and en-suite shower room
- Well appointed ground floor flat
- Views to the front to Carlingwark Loch
- Gas under floor heating
- Wood grain effect UPVC double glazing throughout
- Double doors to front
- Attractively landscaped communal grounds which include drying area and parking
Property highlight: Modern kitchen, bathroom and en-suite, Ground floor, Views to loch, Underfloor heating
This property lies within a beautifully landscaped development at Whitepark on the outskirts of Castle Douglas overlooking Carlingwark Loch and surrounding countryside. Castle Douglas is an attractive market town with a good range of independent shops, primary and secondary schools, park with loch, churches, theatre and all other facilities commensurate with town of its size. Attractive ground floor flat with views from the front towards Carlingwark Loch. The property has been finished to a high specification throughout with modern fitted kitchen, bathrooms, solid natural wood internal doors, gas under floor heating and wood grain effect UPVC double glazing. The communal entrance which serves four flats is in excellent order and provides a welcoming, light filled entrance. The lounge and kitchen are front facing enjoying the loch views and there are two rear facing double bedrooms (1 with en-suite shower room) and a separate bathroom. Outside, there are attractively landscaped, communal grounds which include a drying area and parking. Ground Floor Communal Entrance Double glazed external main door and side windows to the communal entrance shared with 3 other flats; vinyl flooring; under stair storage cupboard storing meters. Entrance Hall Solid wood external front door; coat hooks; telephone entry system; central heating control and thermostat; smoke alarm; built-in storage cupboard; fitted carpet; solid natural wooden doors to the lounge, kitchen, 2 bedrooms and bathroom. Lounge Attractive, light filled room with UPVC French doors opening to the front enjoying views towards the loch; television aerial connections; central heating thermostat; fitted carpet. Kitchen Window to the front with views towards the loch; modern wood fitted wall and floor units incorporating wine rack with a black stone effect complementing worktop; 1½ bowl stainless steel sink unit and drainer; integrated dishwasher and fridge freezer; built-in stainless steel cooker with a chimney extractor above; Hotpoint washing machine; tiled splash-back; Worcester gas central heating boiler; heat detector; carbon monoxide detector; central heating thermostat; vinyl flooring. Bedroom 1 with En-Suite Shower Room Double bedroom with rear facing window; built-in wardrobe with hanging space, shelf above and natural wood door; central heating thermostat; fitted carpet; natural wooden door to the En-Suite Shower Room. En-Suite Shower Room White suite of w.c. and wash-hand basin with a tiled splash-back; large shower cubicle with Mira mains shower, waterproof wall panelled surround and sliding doors; extractor fan; mirror fronted cabinet; central heating thermostat; tiled flooring. Bedroom 2 Double bedroom with window to the rear; television aerial connection; telephone point; central heating thermostat; fitted carpet. Bathroom White suite of bath with tiled splash-back, w.c. and wash-hand basin with tiled splash-back; fitted wall mirror; extractor fan; central heating thermostat; tiled flooring. Communal ground and lawns surround the property and include a drying area and communal car park. By appointment with the Selling Agents.
Marketed by
-
Gillespie Gifford & Brown - Castle Douglas
-
01556 780014
-
135 King Street, Castle Douglas, DG7 1NA
-
Property reference: E490640
-













