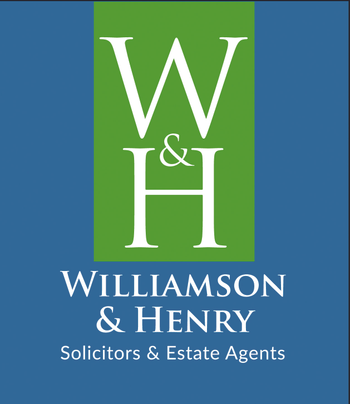3 bed detached house for sale in Castle Douglas

- Edge of Village Location
- Beautifully Presented
- Light and Spacious Accommodation throughout
- Viewing Highly Recommended
15 Templand is a well presented 3 bedroom detached family home enjoying a quiet end of cul-de-sac location and backing onto farmland at the rear. The property provides bright and spacious accommodation throughout and is in 'walk in' condition. Viewing is highly recommended. Castle Douglas is a thriving Galloway market town, lying approximately 18 miles south-west of Dumfries and enjoying an enviable range of shops and other facilities in a town now promoted as a "Food Town". The town also has a wide range of facilities including excellent primary and secondary schools, modern Health Centre, supermarkets and a thriving community run theatre, The Fullarton, nearby. The Dumfries and Galloway Region is renowned for its beautiful countryside with rolling pastures broken by stone dykes and amenity woodland with a rugged coastline. Benefiting from the Gulf Stream, the general climate is mild and there are consequently many beautiful gardens nearby including the National Trust Gardens at Threave. Entered from front garden through uPVC obscure glazed door with glazed panel above into:-
-
Reception Hallway
5.54 m X 2.7 m / 18'2" X 8'10"
Bright and welcoming reception hallway with an abundance of natural light provided from 4 uPVC double glazed windows with roller blind above. Two ceiling lights. Ceiling cornicing. Smoke alarm. Doorways leading off to snug/bedroom, kitchen, bathroom and open plan sitting / dining room. Built in under stair storage cupboard. Solid oak flooring. Radiator. Six pane wooden glazed door into
-
Snug / Bedroom 3
4.03 m X 3.79 m / 13'3" X 12'5"
Light and airy front facing room currently used as a snug but equally could be used as a ground floor double bedroom. Three uPVC double glazed windows to front with Roman blinds above. Ceiling cornicing. Ceiling light. Fitted carpet.
-
Open Plan Sitting Room / Dining Room
Bright and spacious reception room running the full depth of the property with 3 uPVC double glazed windows to front with Roman blind above with further natural light from 2 sets of uPVC double glazed doors leading out to rear garden with blinds above. Contemporary wood burning stove with chimney flue set on slate hearth. Ceiling cornicing. 2 ceiling lights. Radiator. Solid oak flooring.
-
Kitchen
3.99 m X 3.8 m / 13'1" X 12'6"
Bright and spacious contemporary family kitchen with a good range of white shaker style fitted kitchen units with central kitchen island and breakfast bar area. Integrated fridge freezer. Integrated microwave and oven. Electric Neff hob with stainless steel splash back and stainless steel chimney extractor hood above. Under cupboard lighting. Radiator. uPVC double glazed picture window to rear and side overlooking garden and neighbouring farmland with Roman blinds above. uPVC obscure glazed door leading out to rear garden. Central pendant ceiling light. Recessed LED ceiling spotlights. Slate effect flooring.
-
Bedroom 1
3.87 m X 4.27 m / 12'8" X 14'0"
2 double glazed Velux windows overlooking rear garden and neighbouring farmland and further uPVC double glazed tilt and turn window with roller blind above. Partially coombed ceiling. 2 built in double wardrobes with hanging rail and shelving. Radiator. Fitted carpet.
-
Bedroom 2
5.84 m X 5.9 m / 19'2" X 19'4"
double glazed window with roller blind above overlooking garden to rear and farmland beyond. floor to ceiling windows. Built in double wardrobe. 2 ceiling lights. Radiator. Fitted carpet.
-
Bathroom
2.77 m X 2.62 m / 9'1" X 8'7"
Suite of white wash hand basin and W.C. White bath with mixer tap and handheld shower attachment. Manrose extractor fan. Walk in shower cubicle with electric shower above and tiled splash backs. Recessed LED ceiling spotlight. Tiled splash backs to waist height. Chrome heated towel rail. Wall mounted bathroom cabinet. Obscure uPVC double glazed window to rear with Roman blind above. Vinyl flooring
-
Outside
The front garden is mainly laid to lawn interspersed with mature shrubs, with paved driveway with parking for a number of cars and providing access to the garage to side. To the rear of the property is a generous rear garden which is mainly laid to lawn and bordered by hedging. This delightful outside space backs onto neighbouring farmland. There is a paved patio immediately to the rear of the property, which can be easily accessed from the dining room and is ideal for alfresco dining.
-
First Floor Bathroom
2.7 m X 1.9 m / 8'10" X 6'3"
Suite of white wash hand basin, W.C. and walk in double shower cubicle with mains shower above. 2 obscure uPVC double glazed windows to rear with roller blind above. Extractor fan. Chrome heated towel rail. Recessed LED ceiling spotlights. Wood effect laminate flooring.
Marketed by
-
Williamson & Henry
-
01557 800121
-
3 St. Cuthbert Street, Kirkcudbright, DG6 4DJ
-
Property reference: E498820
-





















