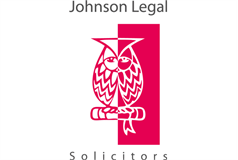4 bed detached house for sale in East Calder

- Substantial detached house
- Entrance hall
- Generous south-facing living/dining room with access to:
- Bright breakfasting kitchen with garden and garage access
- Principal suite with shower room
- Three further bedrooms
- Family bathroom
- Excellent storage throughout
- Well-kept gardens, enclosed to the rear
- Private driveway and integral single garage
- Gas central heating and double glazing
Property highlight: Modern interiors feature a crisp neutral finish and are perfectly designed for families
This substantial detached house occupies a large plot with attractive landscaped gardens that are secure at the rear, plus a generous private driveway leading to an integral garage. Its modern interiors feature a crisp neutral finish and are perfectly designed for families, offering four bedrooms, multiple washrooms, and ample storage. In addition, a sunny and spacious reception room is connected to a well-appointed breakfasting kitchen leading to the rear garden and garage. The property enjoys a peaceful village setting, close to open countryside and a short walk from rail links to Edinburgh and Glasgow. A wide range of amenities are also available in nearby Livingston. Extras: All floor coverings, fixed light fittings (excluding curtains and two removable lamp shades from bedrooms two and three) and all blinds will be included in the sale. • Substantial detached house • Entrance hall • Generous south-facing living/dining room with access to: • Bright breakfasting kitchen with garden and garage access • Principal suite with shower room • Three further bedrooms • Family bathroom • Excellent storage throughout • Well-kept gardens, enclosed to the rear • Private driveway and integral single garage • Gas central heating and double glazing
-
Living/ Dining Room
7.46 m X 4.12 m / 24'6" X 13'6"
-
Breakfasting Kitchen
6.28 m X 3.27 m / 20'7" X 10'9"
-
Master Bedroom
5.4 m X 3.56 m / 17'9" X 11'8"
-
Ensuite
3.55 m X 1.95 m / 11'8" X 6'5"
-
Bedroom 2
4.09 m X 3.23 m / 13'5" X 10'7"
-
Bedroom 3
3.23 m X 2.69 m / 10'7" X 8'10"
-
Bedroom 4
3.15 m X 2.37 m / 10'4" X 7'9"
-
Bathroom
2.02 m X 1.73 m / 6'8" X 5'8"
-
Garage
4.75 m X 3.59 m / 15'7" X 11'9"
Marketed by
-
Johnson Legal
-
0131 253 2512
-
31 Rutland Square, EDINBURGH, EH1 2BW
-
Property reference: E484282
-
East Calder, West Lothian at a glance*
-
Average selling price
£272,793
-
Median time to sell
47 days
-
Most popular property type
4 bedroom house















