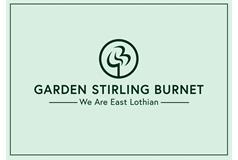3 bed end terraced house for sale in Haddington


- End-terraced house with stylish neutral interiors
- Bright entrance hall with WC
- Southwest-facing living room with contemporary wall fire
- Integrated kitchen with bright dining area, garden access, and utility room
- Two double bedrooms with storage
- One single bedroom/home office
- En-suite shower room in principal bedroom
- Family bathroom with shower-over-bath
- Private driveway
- Gas central heating, solar panels, and double-glazing
Now Fixed price £289,000 This three-bedroom end-terraced house is located in an attractive modern development on the outskirts of desirable Haddington, just 30 minutes’ drive from central Edinburgh. This peaceful setting is close to open countryside, with the town centre easily accessible by car, bus, or brisk walk. Low-maintenance gardens, enclosed at the rear, and private parking add further appeal to the home. Its immaculate interiors feature a subtle neutral finish and are ideal for families. Welcoming you inside is an airy entrance hall with a WC cloakroom and a honey-coloured herringbone floor that flows seamlessly throughout the ground floor. Leading off the hall is a comfortable living room that extends the full depth of the property, flooded with sunny natural light from a wide southwest-facing window. A focal electric wall fire creates cosy warmth on colder evenings. Returning across the hall you reach a sunny and spacious kitchen perfectly designed for daily life and relaxed entertaining. Chic mottled grey cabinetry and an illuminated white countertop are fitted beside a social dining area where French doors open onto the rear garden. The kitchen discreetly integrates an induction hob, an electric oven, a fridge freezer, and a dishwasher, while an adjoining, coordinating utility room houses a freestanding washer/dryer. Upstairs, a central landing (with storage) leads to three plushly carpeted bedrooms – two double rooms featuring fitted wardrobes and a single bedroom currently used as a home office. The principal bedroom further benefits from an en-suite shower room. Completing this level is a family bathroom with a shower-over-bath. The property is kept warm and efficient by gas central heating, solar panels, and full double glazing. Externally, the front garden is gravelled and dotted with planting, while the garden to the rear provides a secure space for relaxation and recreation. It boasts an easy-upkeep artificial lawn, a secluded seating corner, and a useful shed. Finally, a front driveway provides convenient private parking. Extras: All fitted floor and window coverings, light fittings, integrated appliances, and the freestanding washing machine are included in the sale.
Marketed by
-
GSB - PROPERTIES, HADDINGTON
-
01620 532825
-
Property Department, 22 Hardgate, Haddington, EH41 3JR
-
Property reference: E483775
-
School Catchments For Property*
Haddington, East Lothian at a glance*
-
Average selling price
£274,886
-
Median time to sell
44 days
-
Average % of Home Report achieved
99.6%
-
Most popular property type
2 bedroom house

















