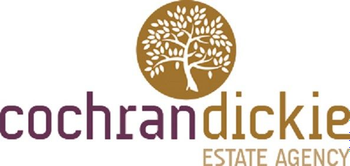4 bed semi-detached house for sale in Paisley

- Stylish Semi with Two Storey Extension
- Fabulous Dining Kitchen with Bi Fold Doors
- Utility Room
- En Suite
- Excellent Back Garden with Summer House
This super stylish semi detached villa has had a two storey extension to make it's a fabulous and spacious family home. Avondale Drive is a desirable address in Paisley on the edge of Barshaw Park. It is a peaceful residential spot but also handy for access to Paisley Town Centre and to the M8 to get to Glasgow. The house has been improved, extended and upgraded by the current owner and now offers a house ready for the new owners to move straight in. Accommodation Summary: Welcoming reception hallway. Elegant bay windowed lounge to the front of the property. Modern kitchen with a breakfast bar, high level window, hob, microwave, pantry cupboard and double oven. This is a great space for whipping up culinary delights for family and friends. Open plan family dining and social space which effortlessly flows out to the garden via impressive bi folding doors. This is ideal for socialising and entertaining and elevates for modern living. Useful utility room with great storage, additional worktops and space for stacked laundry goods and a dishwasher. Ground floor WC. Four bedrooms on the upper level. The principle bedroom is in the extension to the rear and overlooks the garden. This room also has fitted wardrobes. En suite shower room off the main bedroom with a skylight window and walk in twin head shower. Luxury family bathroom with a three piece suite. The back garden is another highlight of the house and is enclosed and mainly laid to lawn. There is a good sized deck, ideal for enjoying the weather and also a great summer house. A shed provides useful garden storage. To the front of the house the driveway provides off street parking. Dimensions Lounge 15'10 x 14'2 into bay Kitchen 11'11 x 11'11 Utility Room 7'8 x 7'8 6'7 x 3'10 Dining/ Family Room 17'2 x 11'4 Bathroom 7'6 x 6'2 Bedroom 1 13'3 x 9'10 En Suite 8'6 x 4'10 Bedroom 2 12'8 x 9'2 Bedroom 3 10'5 x 9'1 Bedroom 4 12'3 x 5'10
Marketed by
-
Cochran Dickie - Paisley
-
0141 840 6555
-
21 Moss Street, Paisley, PA1 1BX
-
Property reference: E495028
-


























