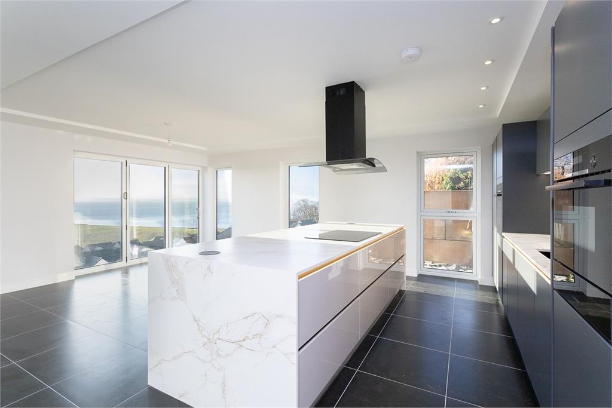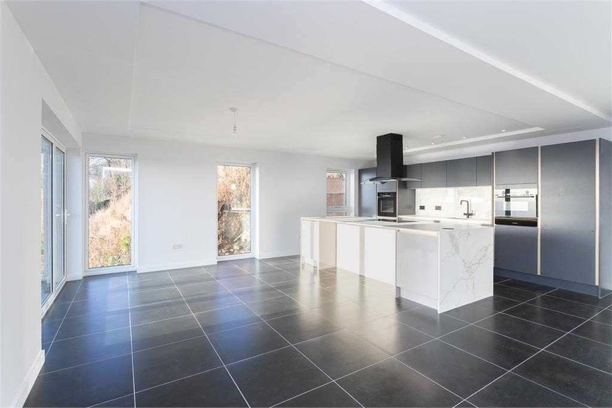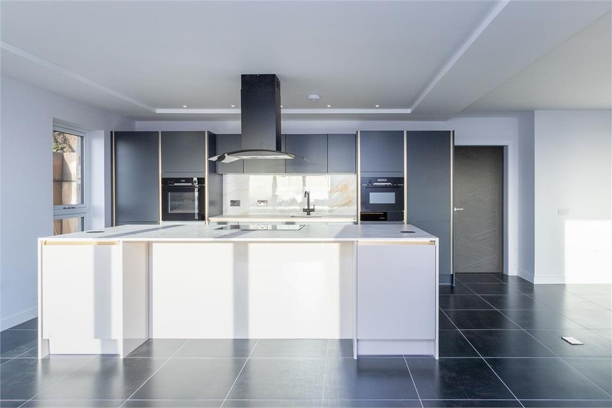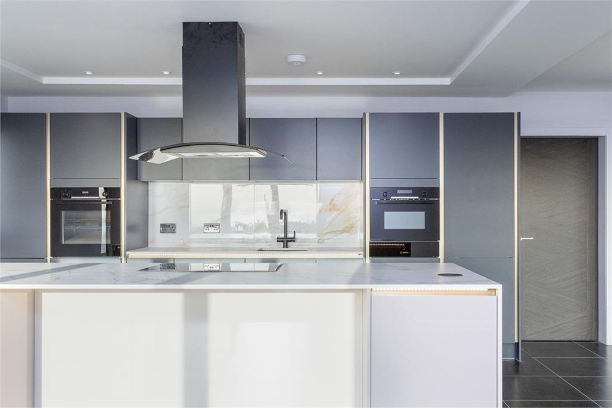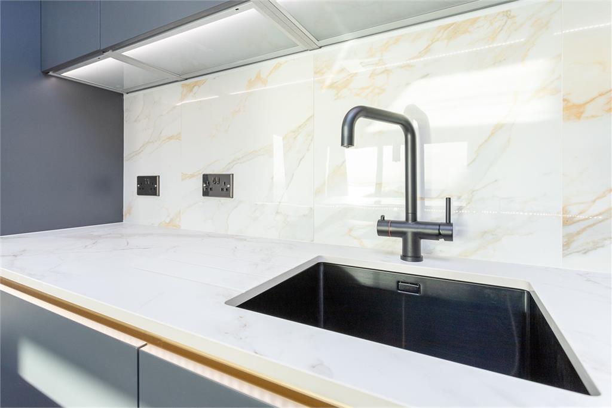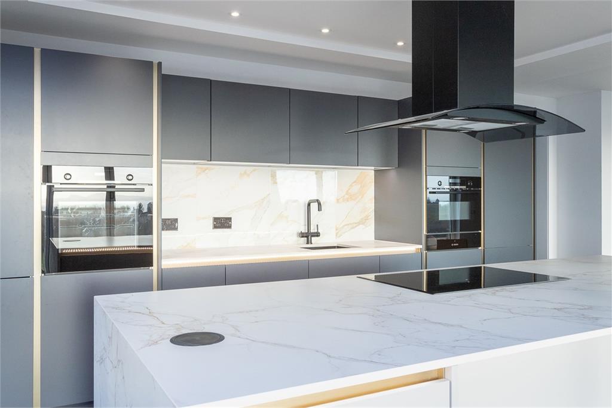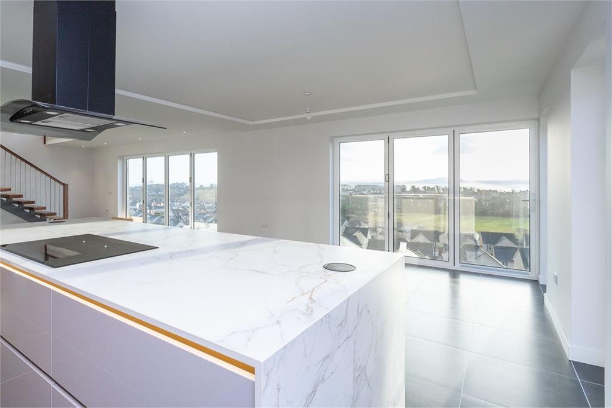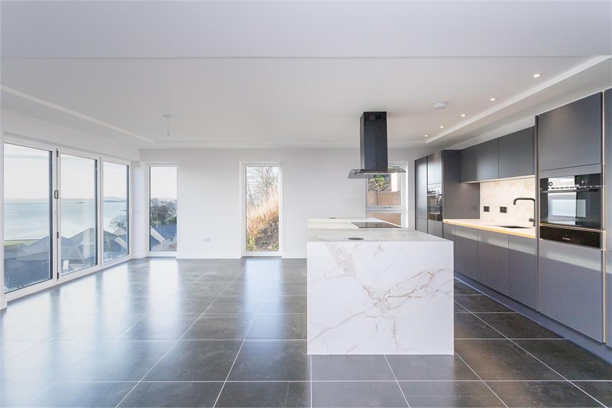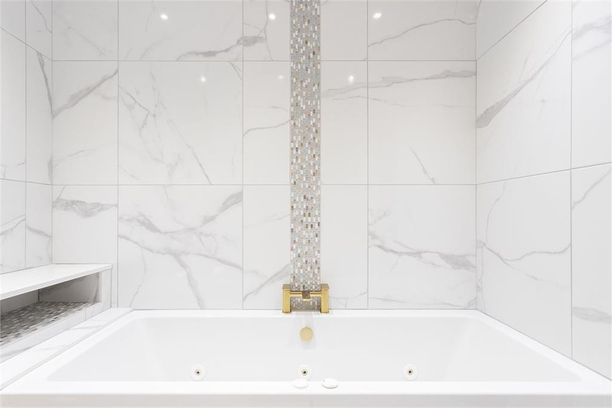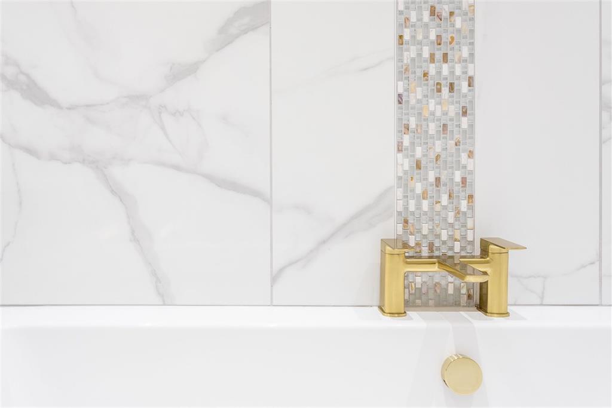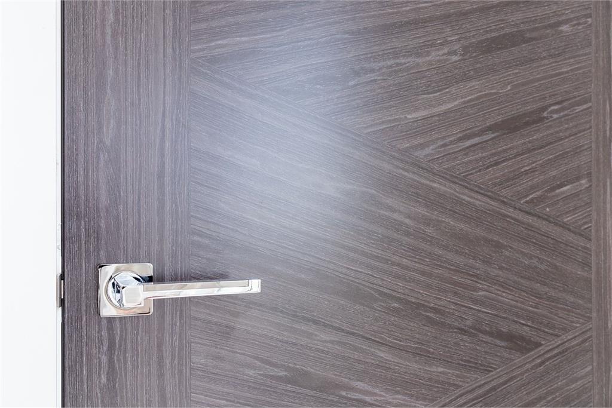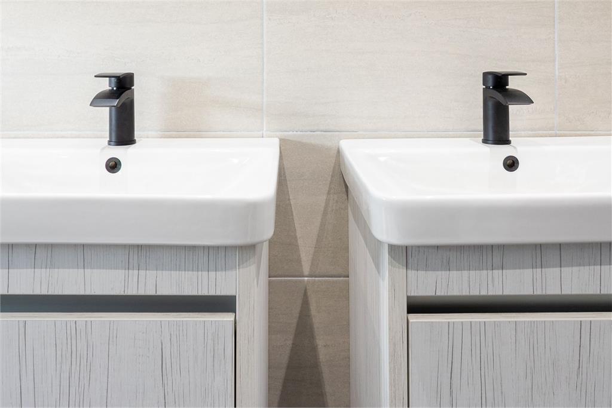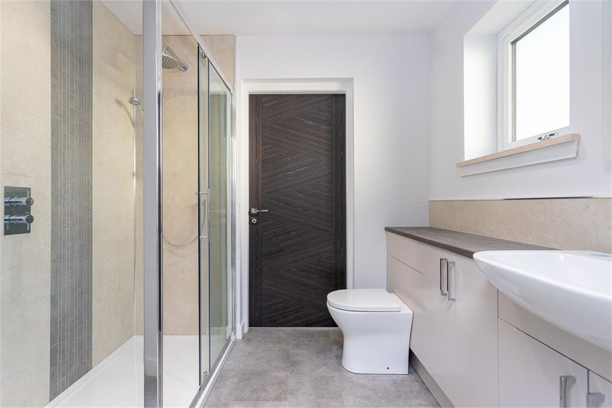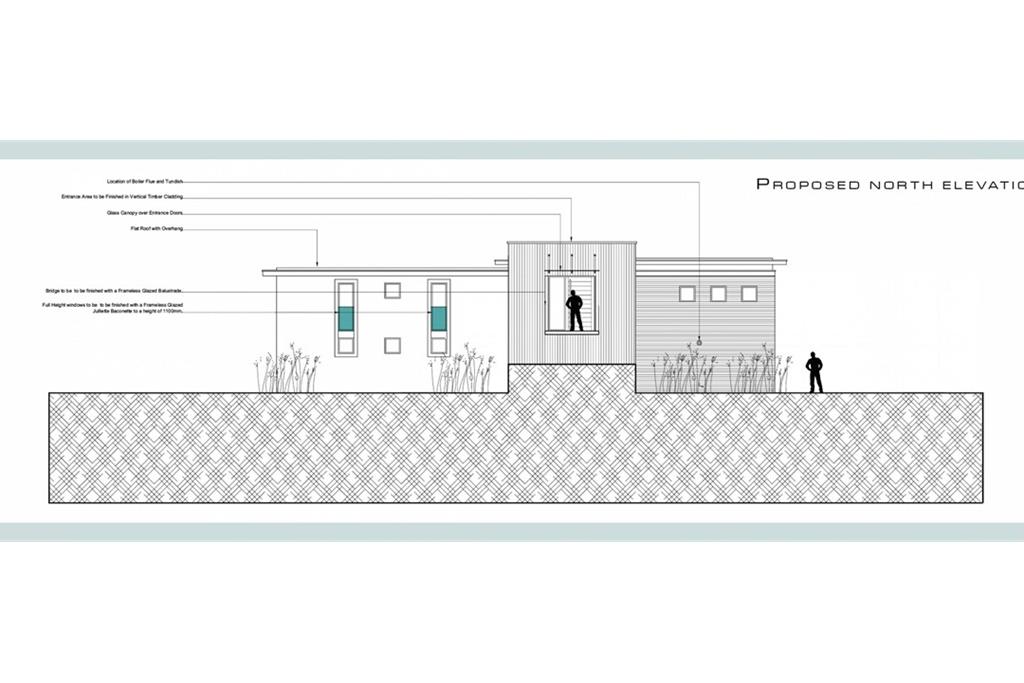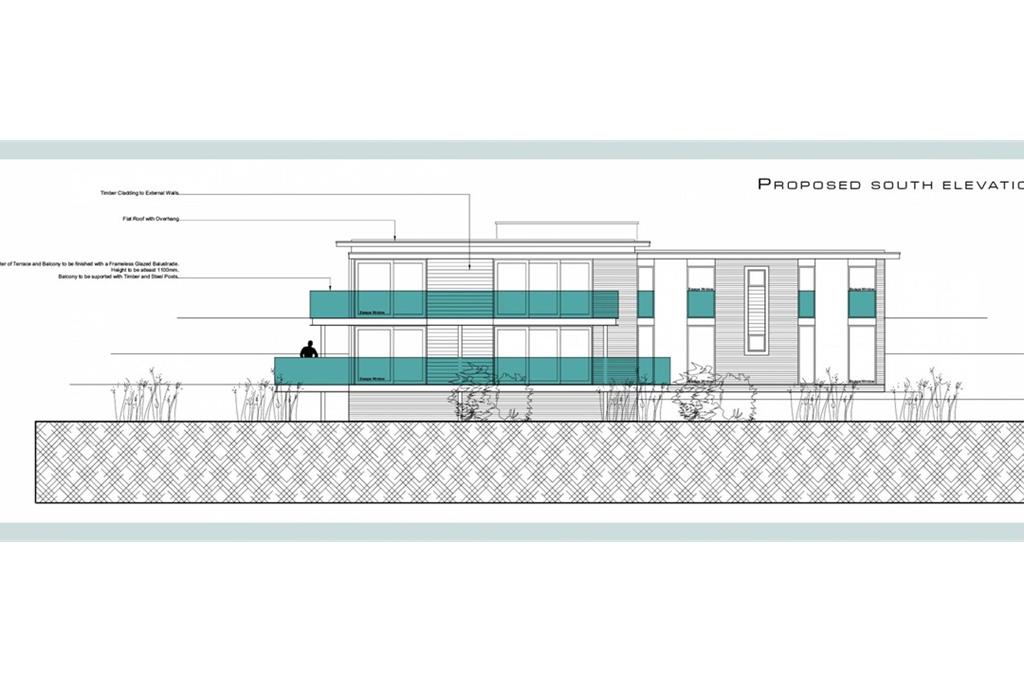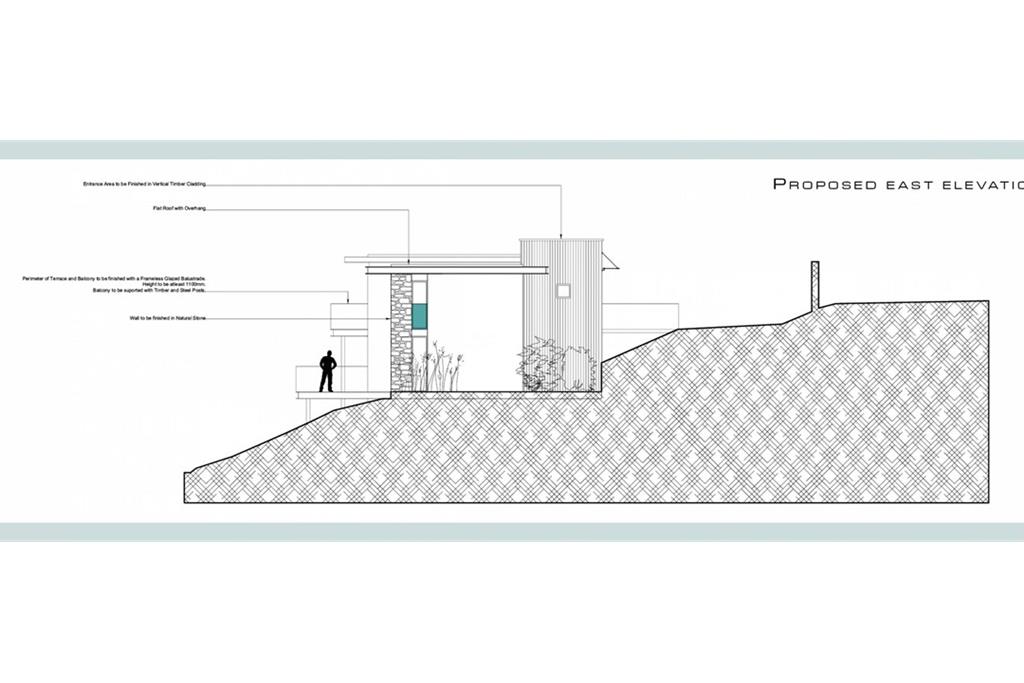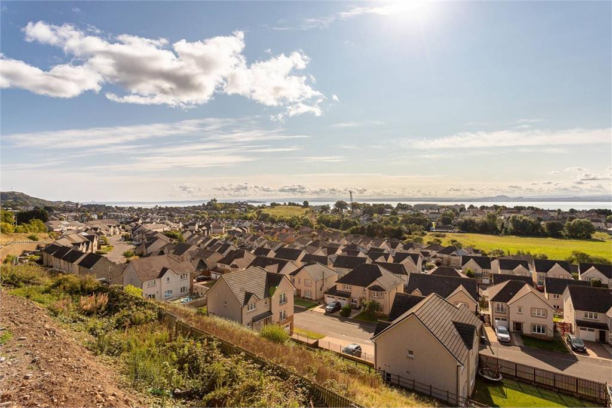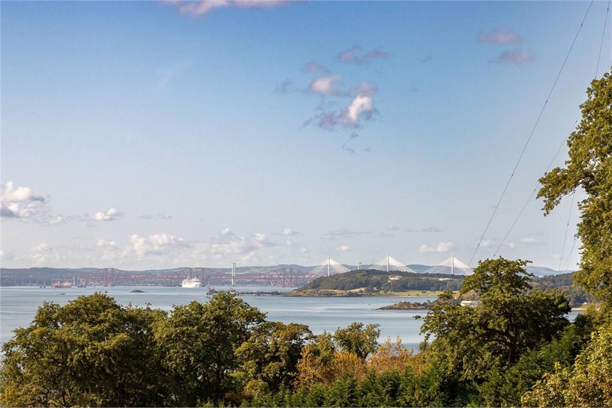4 bed detached house for sale in Burntisland
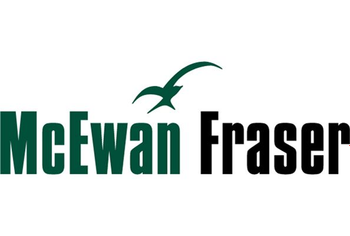

McEwan Fraser Legal is delighted to offer a part exchange for this prestigious new home, ask us for details. Elevate Your Lifestyle with This Exceptional Villa. Indulge in the epitome of luxury living with this breathtaking detached villa that sits majestically in a highly prized location. The attention to detail and quality of workmanship throughout this home is simply outstanding. As you step inside, you'll immediately notice the underfloor heating on the ground floor, ensuring warmth and comfort underfoot. The triple glazing throughout not only enhances energy efficiency but also frames the panoramic views of the Firth of Forth and its iconic bridges to perfection. The seamless blend of indoor and outdoor living is achieved through thoughtfully designed bi-fold doors that grace both main lounges, the dining kitchen, and the master bedroom. Step onto the large wrap-around balconies on both floors and soak in the stunning vistas that stretch as far as the eye can see. Architectural brilliance is evident with a floating staircase that adds a touch of elegance to the open living spaces. The upper lounge boasts a mezzanine level, creating a sense of grandeur. A unique glazed roof panel allows natural light to cascade down through the staircase, infusing the interior with a sense of airiness. Entertainment is a pleasure with a dedicated cinema room and a spacious games room, offering endless possibilities for leisure and relaxation. This villa offers four spacious bedrooms, each boasting its own ensuite bathroom. The master bedroom is a true sanctuary, complete with a walk-in wardrobe. The heart of the home is undoubtedly the gourmet kitchen. It features quartz/marble worktops, a large island with waterfall edges, a breakfast bar, and top-of-the-line appliances, including an induction hob. The property also includes a large porch entry with a walk-in cupboard, a spacious pantry/utility room, and a separate garage. The garage offers a room below that can be transformed into a guest room, gym, office, or any space to suit your lifestyle. Plus, it will be plumbed for a shower, adding to its versatility. Security and privacy are paramount, with a gated entry ensuring your peace of mind. This villa represents an exceptional opportunity to own a home of unparalleled luxury and sophistication. With its unbeatable location, panoramic views, and impeccable craftsmanship, it's truly one of a kind. Don't miss out on the chance to make this extraordinary property your own. Contact us today to arrange a viewing and experience the pinnacle of high-end living.
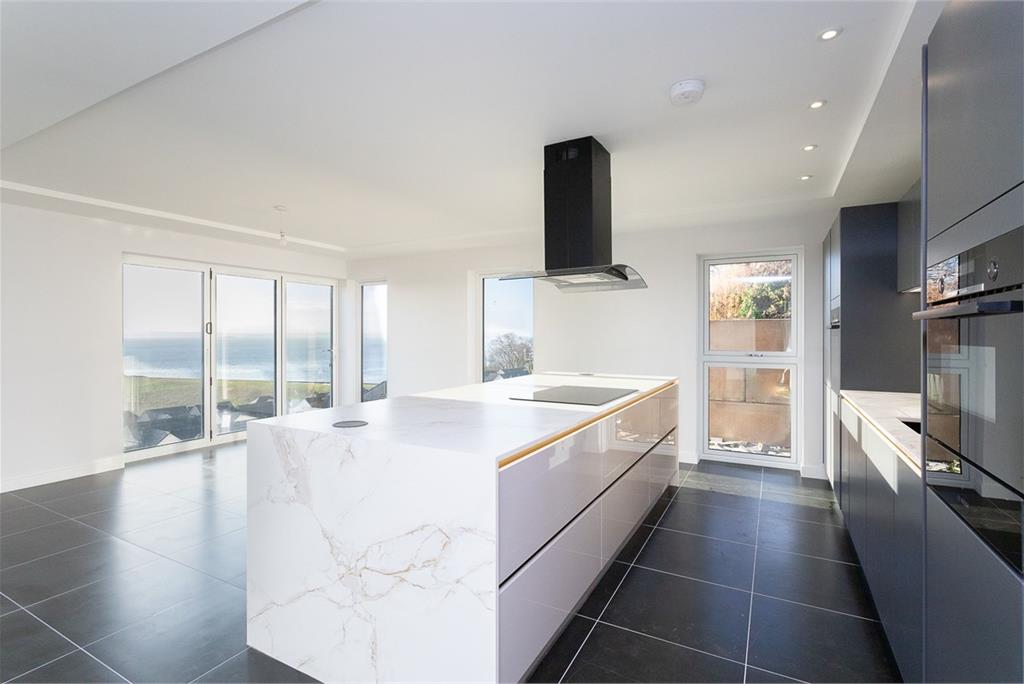
Marketed by
-
McEwan Fraser Legal - Edinburgh
-
0131 253 2263
-
130 East Claremont Street, Edinburgh, EH7 4LB
-
Property reference: E468047
-
School Catchments For Property*
East Fife at a glance*
-
Average selling price
£265,440
-
Median time to sell
35 days
-
Average % of Home Report achieved
98.9%
-
Most popular property type
2 bedroom house
