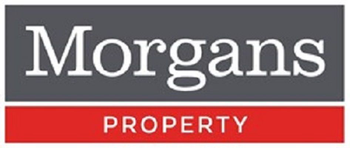3 bed semi-detached house for sale in Dunfermline


- Spacious open plan lounge
- Dining area
- Fully fitted kitchen/utility
- Three bedrooms
- Contemporary shower room
- Access to attic
- Double glazed with gas central heating
- Essential Viewings
Property highlight: Extended three bedroom semi detached villa
Well appointed within quiet cul-de-sac is this extended semi detached villa offering excellent family accommodation which is tucked away offering privacy and an idyllic haven within fully enclosed gardens with driveway for two cars leading to detached single garage. The garage has electric doors and power and light. There is also ample visitors parking in the resident bays. The grounds are well maintained with large patio area and mature lawn, they provide a child and pet safe environment. The tree line and feature wall runs along the side of the property providing this corner plot with great outdoor space. The subjects are modern and stylish throughout and briefly comprise spacious open plan lounge leading to dining area and fully fitted kitchen/utility with an abundance of base and wall units. On the upper level there are three bedrooms and contemporary shower room. Access to attic. The property is double glazed with gas central heating.
-
Living Room
4.95 m X 3.99 m / 16'3" X 13'1"
-
Dining Room
2.46 m X 2.31 m / 8'1" X 7'7"
-
Utility Room
2.79 m X 2.59 m / 9'2" X 8'6"
-
Kitchen
3.3 m X 2.69 m / 10'10" X 8'10"
-
Garage
4.6 m X 2.69 m / 15'1" X 8'10"
-
Bedroom 1
3.71 m X 2.9 m / 12'2" X 9'6"
-
Bedroom 2
2.87 m X 2.79 m / 9'5" X 9'2"
-
Bedroom 3
2.72 m X 1.98 m / 8'11" X 6'6"
-
Shower Room
1.91 m X 1.6 m / 6'3" X 5'3"
Contact agent

-
Alison Harper
-
-
School Catchments For Property*
Dunfermline, Kinross & West Fife at a glance*
-
Average selling price
£208,975
-
Median time to sell
21 days
-
Average % of Home Report achieved
101.0%
-
Most popular property type
2 bedroom house


























