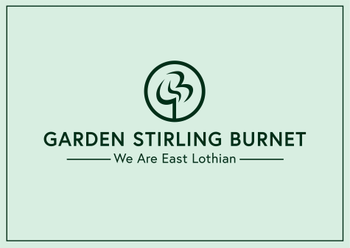3 bed detached house for sale in Tranent


- A beautiful modern detached house
- Set on the rural fringes of popular Tranent
- Attractive interior design and high-end finishings
- Bright hall with storage and a convenient WC
- South-facing living room with French doors
- Large, Shaker-inspired kitchen/dining room
- Principal suite with modern en-suite shower room
- Two additional bedrooms with built-in storage
- High-specification 3pc family bathroom
- Enclosed rear garden with south-facing aspect
Property highlight: A beautiful modern detached house forming part of a sought-after development in Tranent
Fixed price £5000 below the home report valuation Welcome to a three-bedroom detached house which forms part of a modern development on the rural outskirts of Tranent, whilst remaining within easy reach of the town’s amenities, schools, and transport links. This beautiful home is finished to exceptional standards with attractive interior design and high-end finishings. It features a large kitchen, two bathrooms, and a WC. It also has private parking and a family-friendly garden. Inside, you are welcomed by a bright hall with storage and a WC. To the rear of the home is the living room, basking in south-facing light. This reception area is elegantly decorated in neutral hues for an on-trend look that invites a calming ambience. French doors also extend out into the rear garden – perfect for families. Accessed from the hall or openly from the living area, the dual-aspect kitchen/dining room spans the entire depth of the property, providing ample space for a table and chairs. It has a Shaker-inspired design with a monochrome colour palette, incorporating cream-coloured cabinets and granite-effect worktops. White splashbacks tie the look together, whilst undercabinet lighting allows for ambient moods. Integrated appliances ensure a seamless finish, with French doors to the garden for an added touch of practicality. On the first floor, a naturally-lit landing provides an airing cupboard before leading to the three bedrooms. The principal suite, with stylish wood panelling set against neutral décor, is a comfortable double with a modern en-suite shower room. It is laid with plush carpet like the second bedroom, which is arranged as a nursery and comes equipped with built-in storage.The third bedroom has wood-effect flooring and a built-in wardrobe. It could work equally well as a home office, if required. Finished to a high-specification, the family bathroom is comprised of a storage-set washbasin, a hidden-cistern toilet, and a P-shaped bath with ambient lighting and an over-bath shower. The property has gas central heating and double glazing. Outside, the home boasts a large rear garden which is fully enclosed and landscaped. It features a generous lawn, a decked area, and a patio. Best of all, it has a suntrap, south-facing aspect capturing lots of daily sun. There is also a private front driveway providing off-street parking. Extras: all window blinds, light fittings, and integrated appliances (ceramic hob, extractor hood, oven, fridge/freezer, and dishwasher).
Marketed by
-
GSB - PROPERTIES, HADDINGTON
-
01620 532825
-
Property Department, 22 Hardgate, Haddington, EH41 3JR
-
Property reference: E497290
-
School Catchments For Property*
Tranent, East Lothian at a glance*
-
Average selling price
£238,265
-
Median time to sell
59 days
-
Average % of Home Report achieved
79.9%
-
Most popular property type
2 bedroom house


















