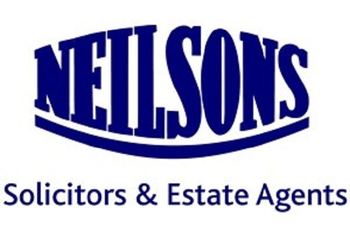3 bed upper flat for sale in Trinity


Tucked away on a quiet residential street in the heart of the leafy and sought-after suburb of Trinity, 14 Dudley Grove is a truly exceptional main-door upper villa offering a seamless blend of traditional charm and contemporary living. Occupying the first floor of a handsome stone-built property dating back to circa 1890, this immaculately maintained home benefits from private outdoor space, generous internal proportions, and a host of modern upgrades. Accessed via its own private entrance at ground level, a welcoming vestibule and staircase lead to the upper hall. The first-floor landing is bathed in natural light from a central cupola skylight and beautifully finished with cornicing, dado rails, and engineered wood flooring—setting the tone for the home’s elegant interiors. To the front of the property is a stunning bay-windowed reception room, enjoying a sunny aspect and peaceful outlook. This generous living space is full of period character, featuring ornate cornicing, a ceiling rose, picture rail, and a striking fireplace—making it an ideal spot to relax or entertain. Across the hall, the open-plan kitchen and dining room is equally impressive, offering a farmhouse-inspired design with stylish cream units, solid wood worktops, tile splashbacks, and a wood-burning stove for cosy evenings. The kitchen also benefits from direct access to the rear garden via a private staircase. The home offers three spacious double bedrooms, each thoughtfully decorated with soft, neutral tones. The principal bedroom, located at the front, enjoys a bright southerly aspect and can easily accommodate freestanding furniture. The two additional bedrooms are quietly positioned to the rear, both offering flexibility for use as guest rooms, children’s rooms, or home offices. The accommodation is completed by a contemporary three-piece bathroom, designed with style and practicality in mind. It includes a full-sized bath with rainfall shower and glass screen, vanity storage, metro tiling, and a chrome towel radiator. Externally, the property enjoys its own private rear garden—a rare luxury in this area. Beautifully landscaped, the garden features a decked dining terrace, a well-maintained lawn, raised planters, and a shed, offering a peaceful outdoor retreat for gardening, entertaining, or family play. Council Tax Band - E
Marketed by
-
Neilsons - Property Centre
-
0131 253 2858
-
162 St John's Road, Corstorphine, Edinburgh, EH12 8AZ
-
Property reference: E494227
-
School Catchments For Property*
Trinity, Edinburgh North at a glance*
-
Average selling price
£335,406
-
Median time to sell
38 days
-
Average % of Home Report achieved
102.0%
-
Most popular property type
1 bedroom flat





































